Free From the Rules of Physics and Practicality, 20 Architects Radically Reimagine the Skyscraper
These high-rise designs are sci-fi visions of the future
Since 2006, the architecture journal eVolo, which focuses on avant-garde design and technological innovations, has held an annual competition challening designers to reimagine vertical living "through the novel use of technology, materials, programs, aesthetics, and spatial organizations." The results are often mind-bending, sci-fi visions of alternate realities and possible futures expressed in stunning computer renderings. But the problems and issues these buildings address are very real. Most of these designs aren't practical solutions, but they aren't meant to be; the competition is a way to speculate on the role of the high-rise in the future and push the boundaries of a building type that only seems to be growing - both in height and in numbers.
The 525 entries submitted this year were judged by an impressive list of architects and educators (see the full list below), who selected three winning projects and twenty honorable mentions, all of which have bee published on their website and can be seen in the above gallery.
The first place title was awarded to Yong Ju Lee for his thoughful proposal “Vernacular Versatility,” which reinterprets elements of traditional Korean architecture such as exposed wood and a curving tile roof. Advancment in design software has made it possible to extrapolate these traditionally one-story forms into innovative high-rise structures designed to meet new cultural needs.
The second place project, "Car and Shell: or Marinetti's Monster," was designed by Mark Talbot and Daniel Markiewicz. This project imagines a radical new urban form for Detroit; a city-in-a-tower, complete with private homes, civic buildings, and recreational space - all navigated by and plugged into an intertwining systems of structure, streets and pedestrian pathways. The polemical project, proposed to "rescue Detroit from being rescued" is positioned far from the urban center and advocates the desertion of cities to celebrate the open roads and broad vistas of America.
YuHao Liu and Rui Wu designed the diaphanous third place project, "Propagate Skyscraper." Inspired by bleeding-edge carbon-capture materials, the designers "hypothesized a material capable of assimilating carbon dioxide as a means to self-propagate.' In other words, the buildings grows by cleaning the air. The programless structure consists of a deceptively simple scaffolding that conceals all the systems and ingredients necessary to foster organic development. The form of the grown spaces, which is determined by enviornmental factors, pollution levels, and the occassionally pruning, provokes occupants and visitors into creating a new way of living.
Other honorable mentions include a 3D printed Tower of Babel, urban manufacturing towers, a vertical transit hub, rainforest skysrapers, and many more imaginative and inspiring options. The competition was about the skyscraper, but almost every design conjures an entire new world, a world that makes such a building possible. Every rendering is a minature epic of specultive, near-future fiction.
The competition was judged by architect and dean of the Illinois Institute of Technology’s College of Architecture Wiel Arets; John Beckmann of Axis Mundi; Michael Hensel, principal AKNW + NAL, Lisa Iwamoto & Craig Scott of IwamotoScott Architecture; Kas Oosterhuis, principal Oosterhuis-Lénárd; designer and winner of last years competition Derek Pirozzi; architect Tom Price, Fernando Romero of FR-EE; Carol Willis, director of the Skyscraper Museum, and Dan Wood of Work AC
/https://tf-cmsv2-smithsonianmag-media.s3.amazonaws.com/accounts/headshot/Jimmy-Stamp-240.jpg)
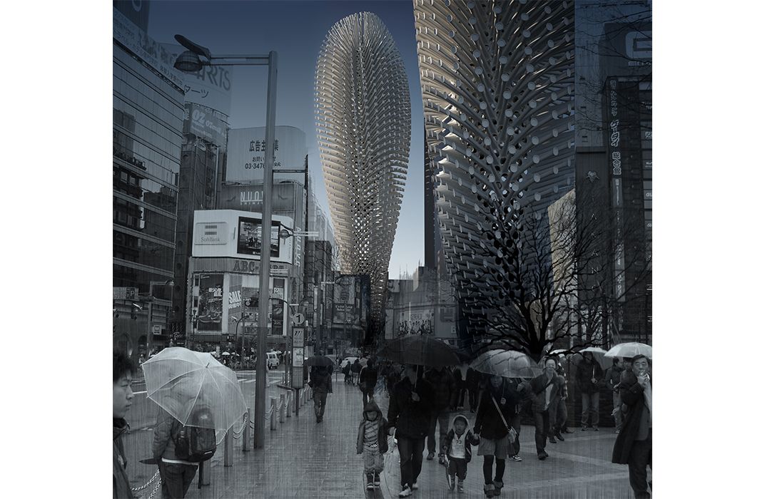
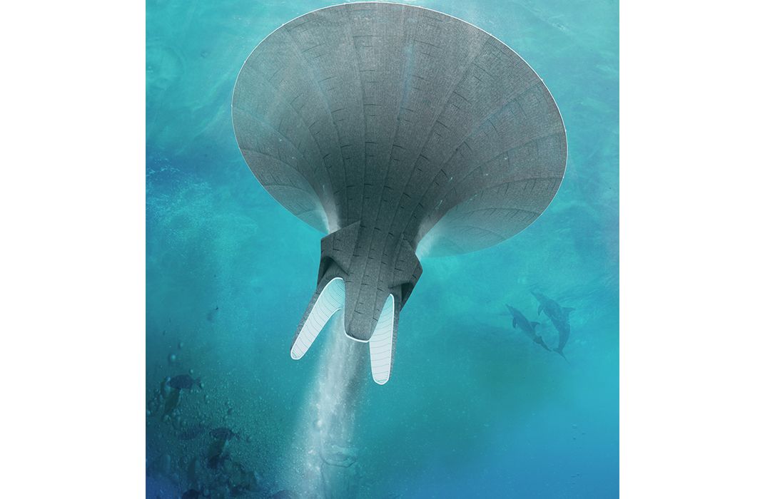
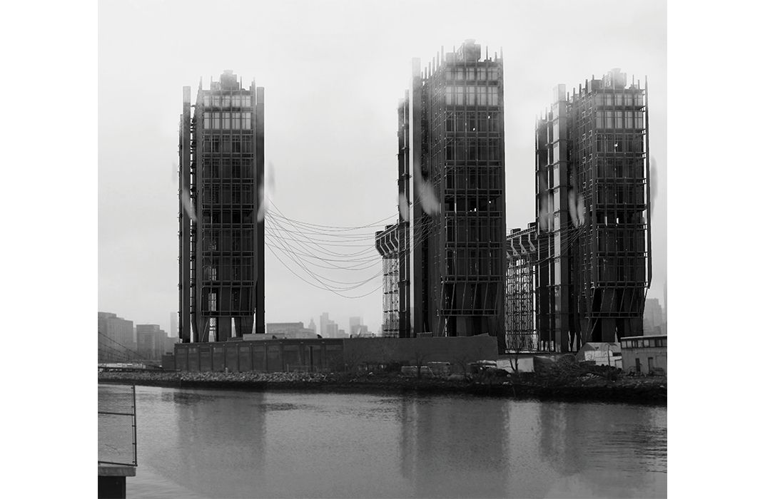
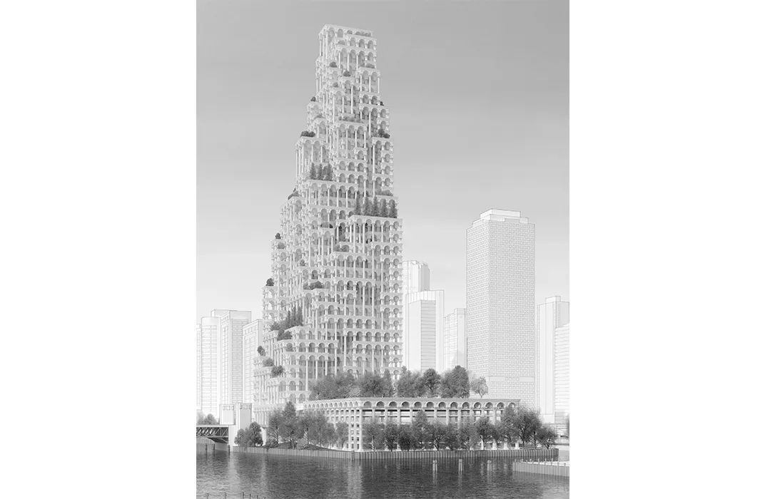
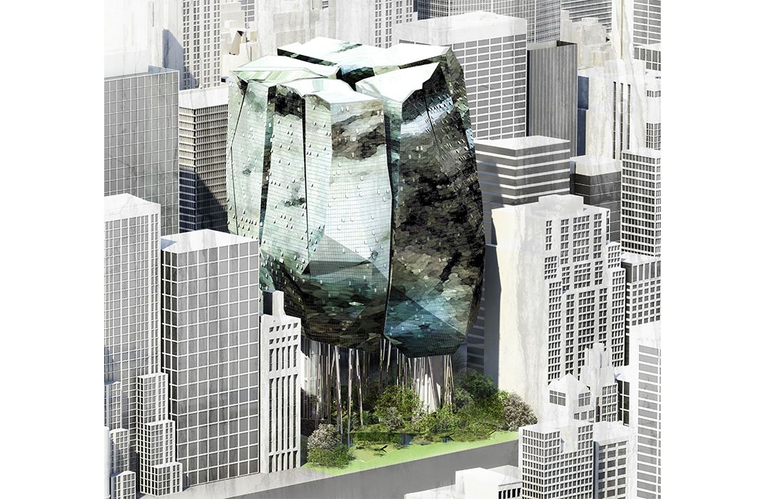
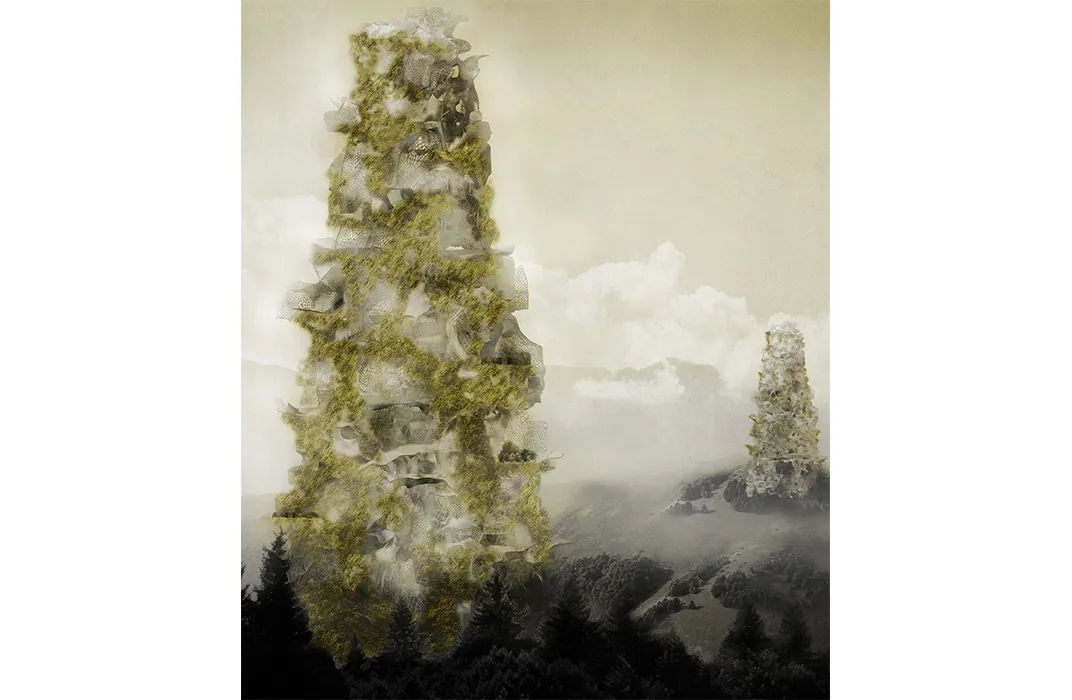
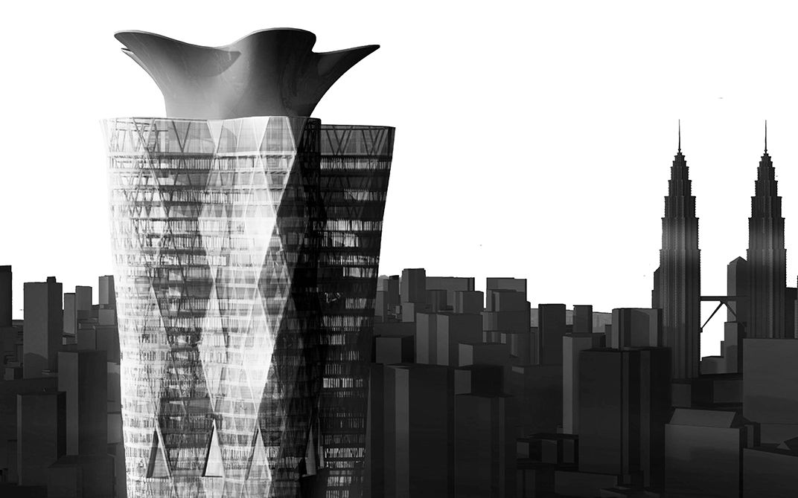
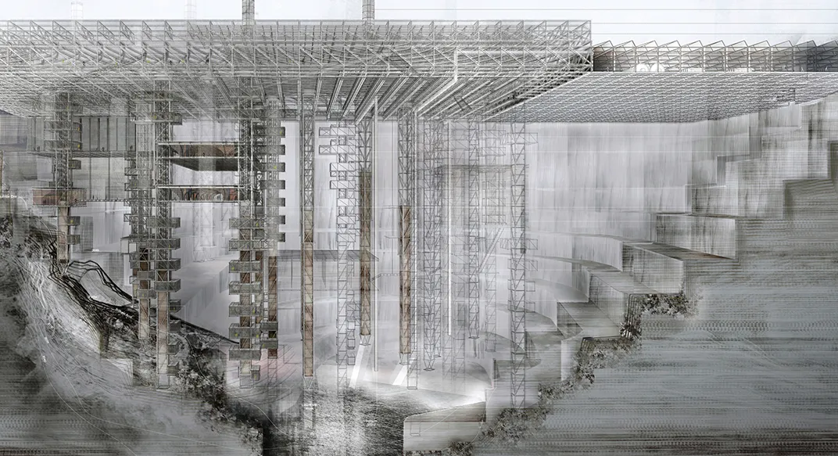
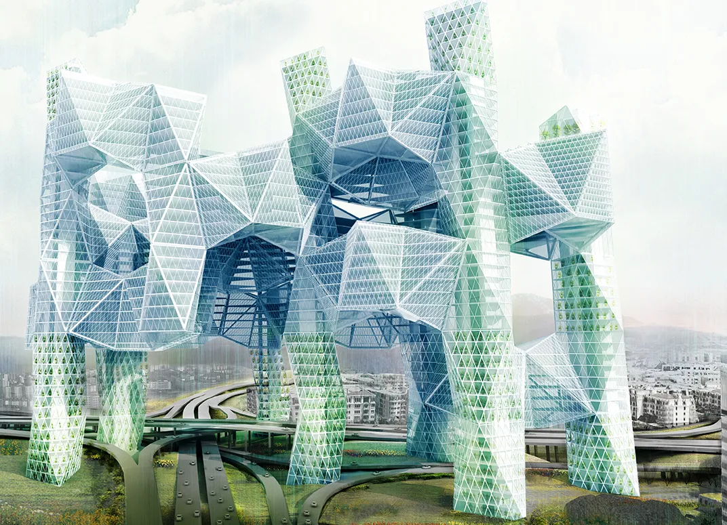
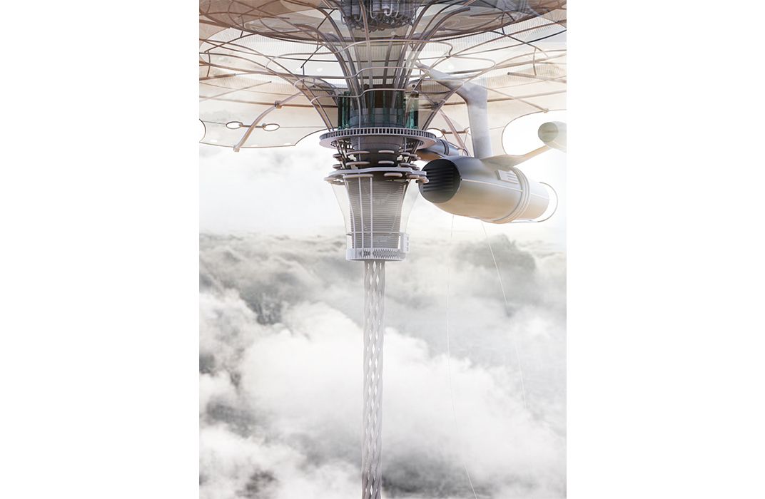
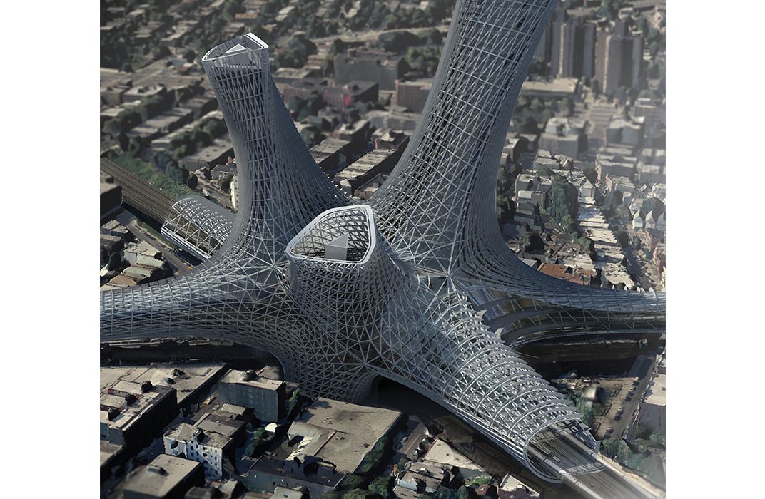
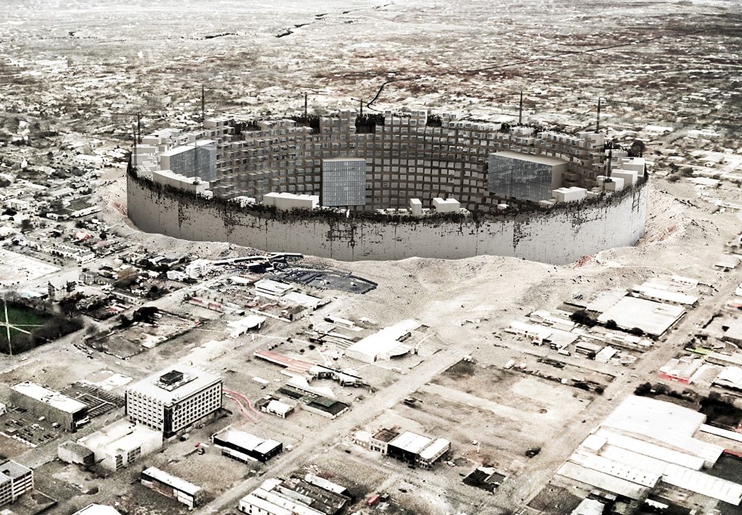
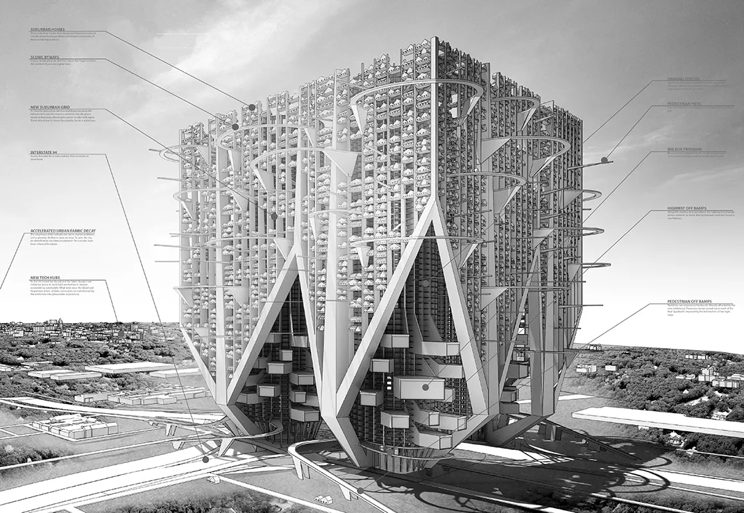
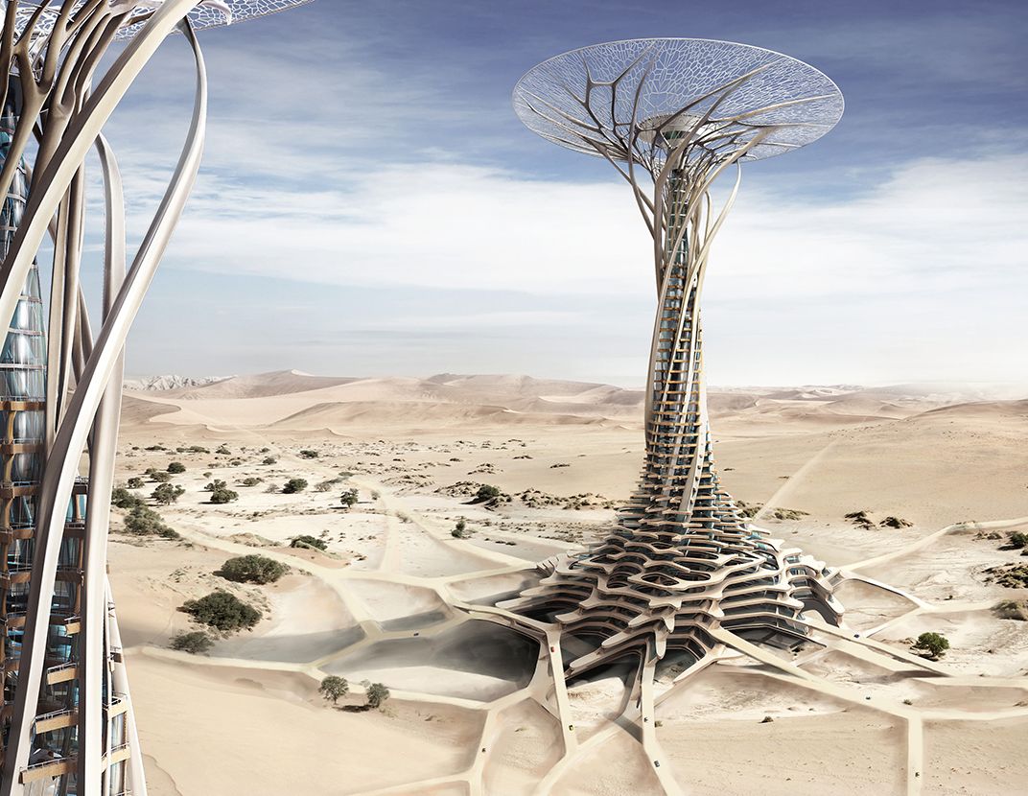
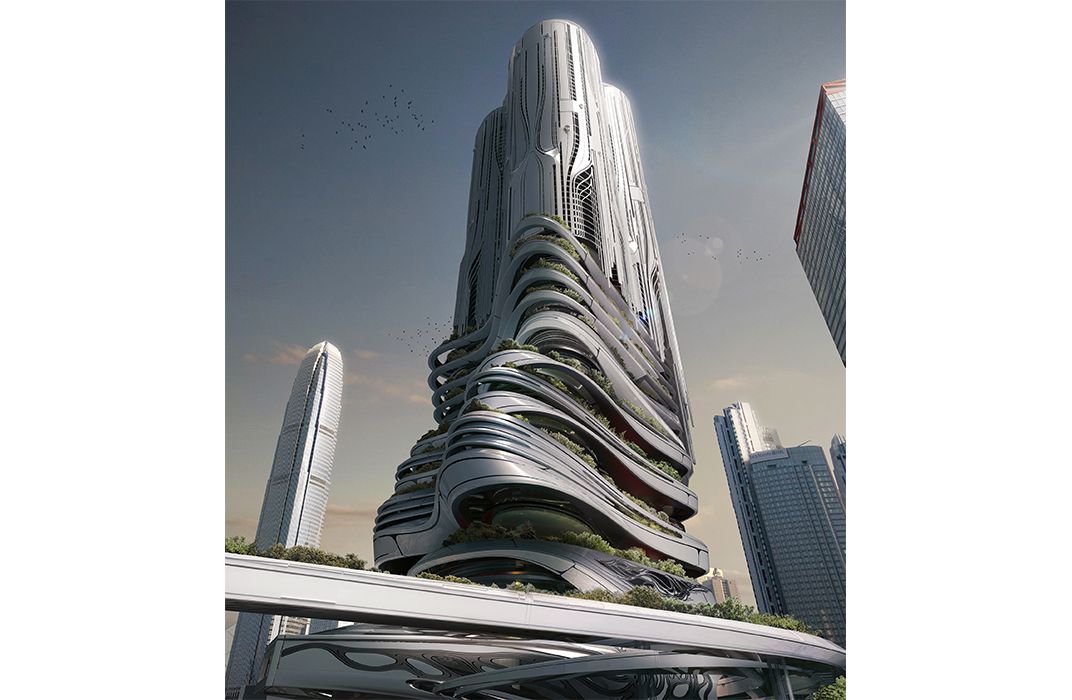
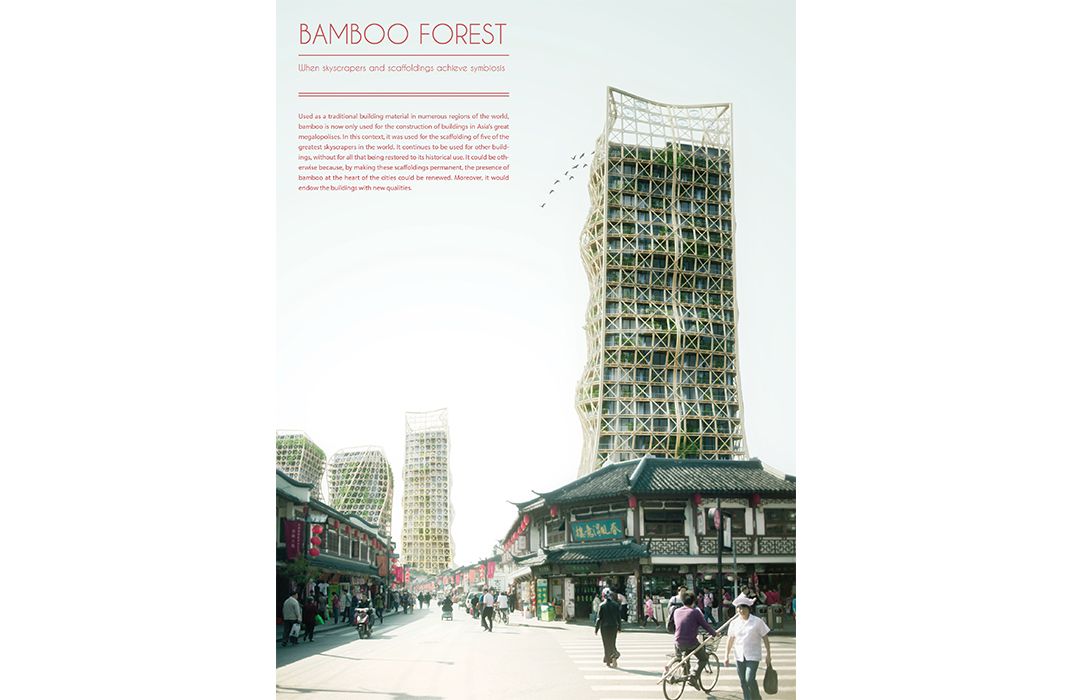
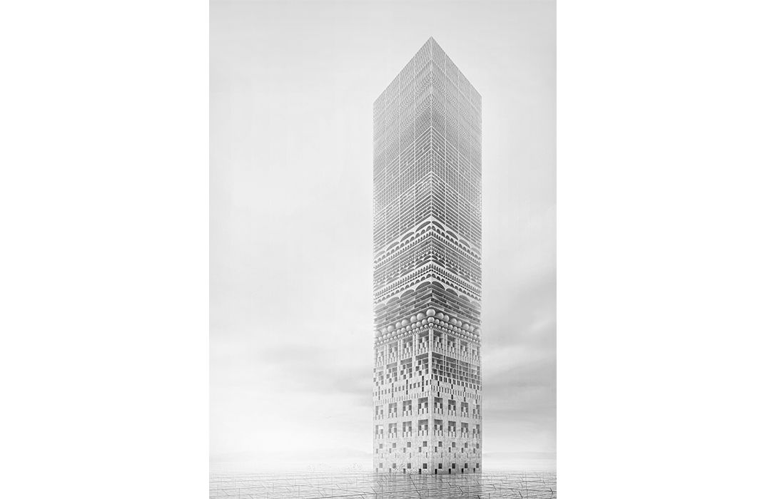
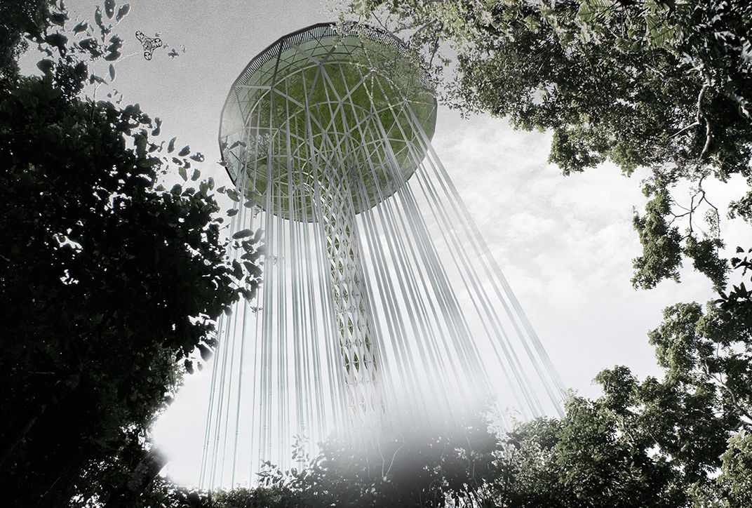
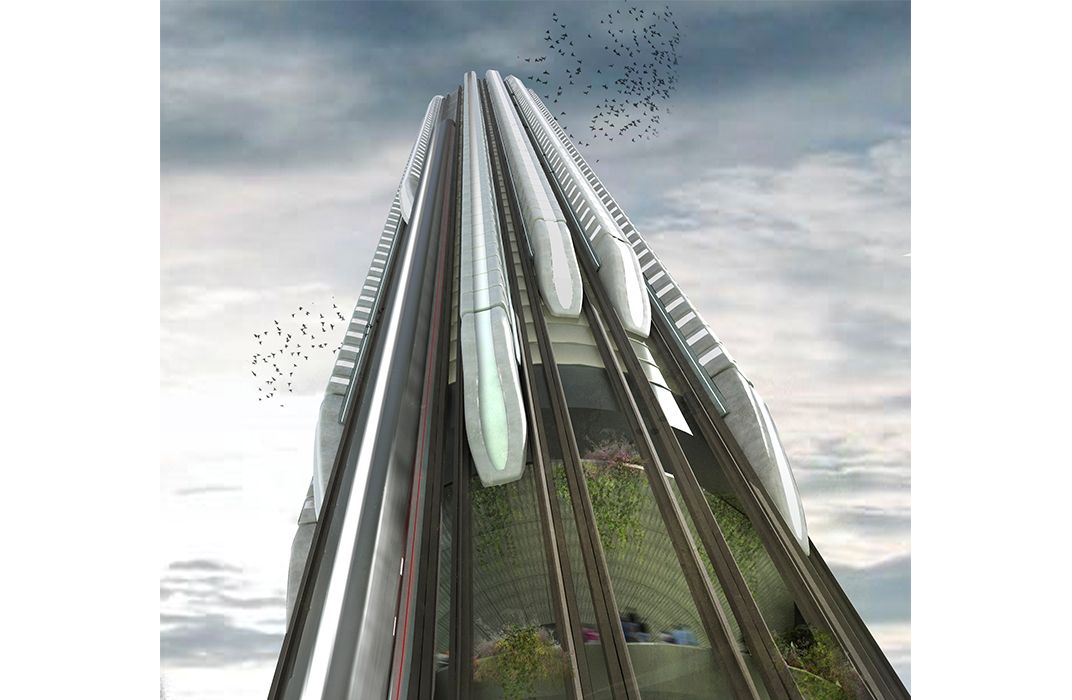
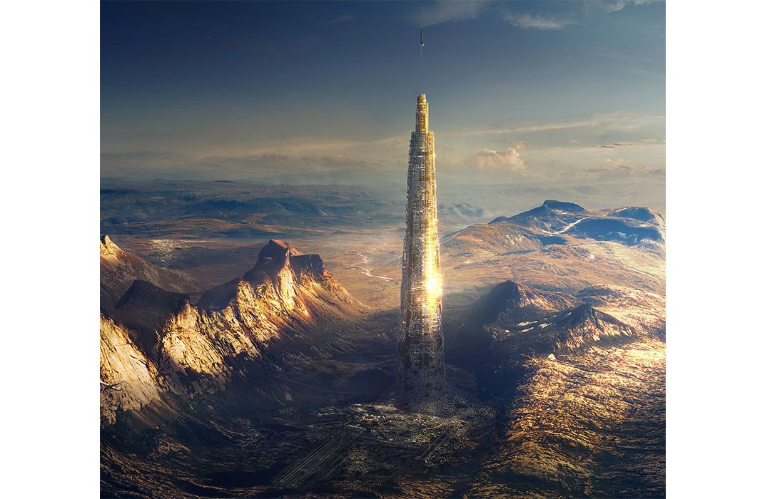
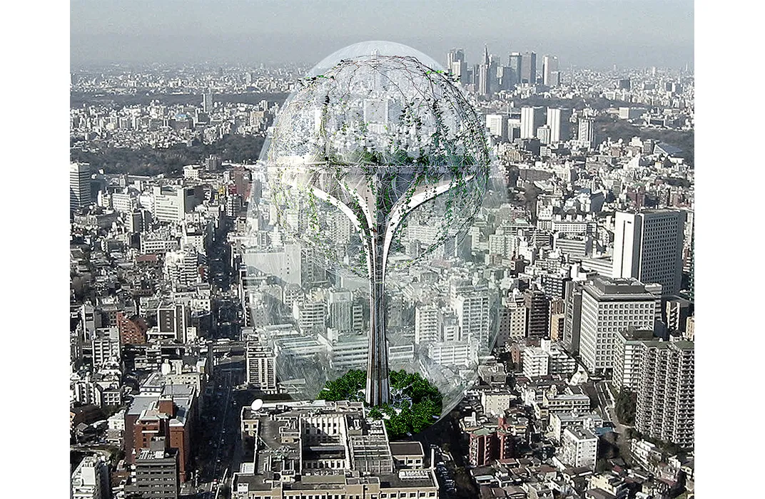
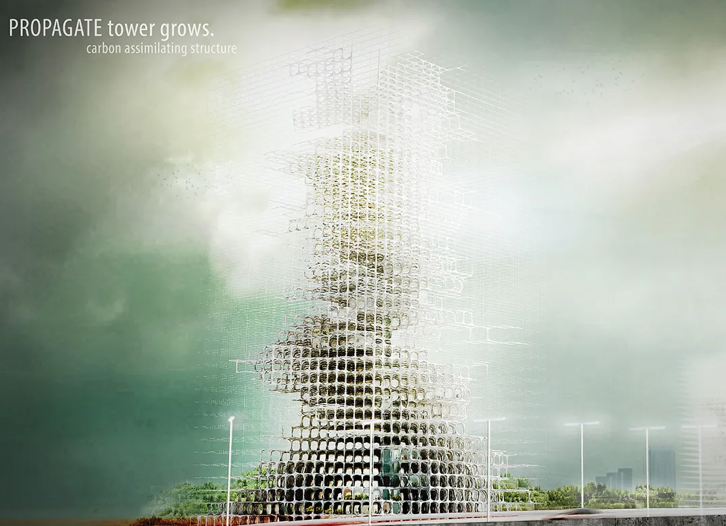
/https://tf-cmsv2-smithsonianmag-media.s3.amazonaws.com/filer/43/e4/43e40503-b1cc-46a0-9749-878e77b602ca/1-first-place.jpg)
/https://tf-cmsv2-smithsonianmag-media.s3.amazonaws.com/accounts/headshot/Jimmy-Stamp-240.jpg)