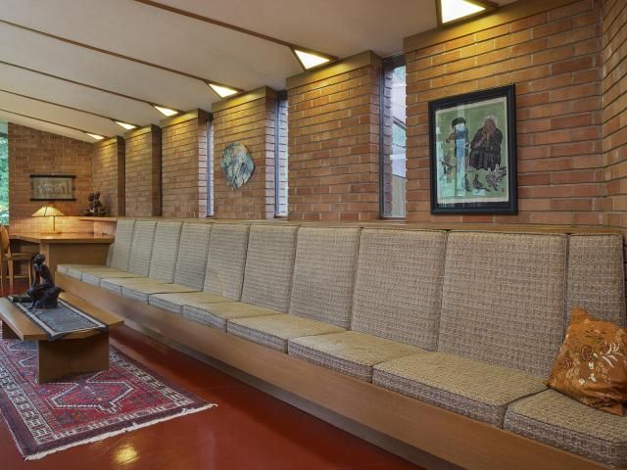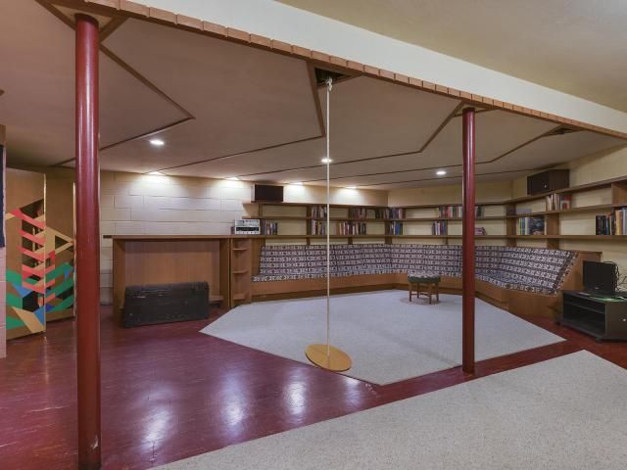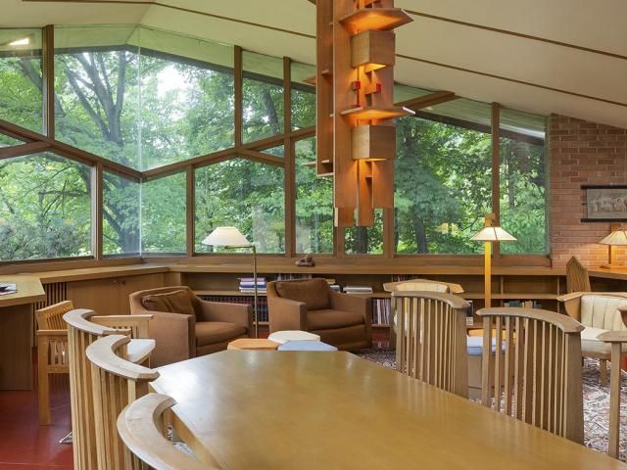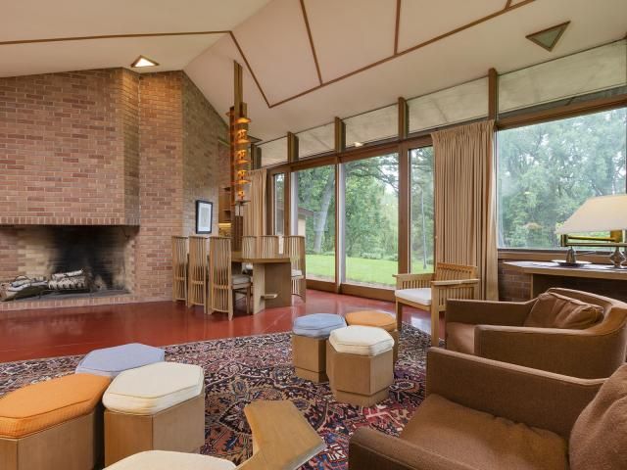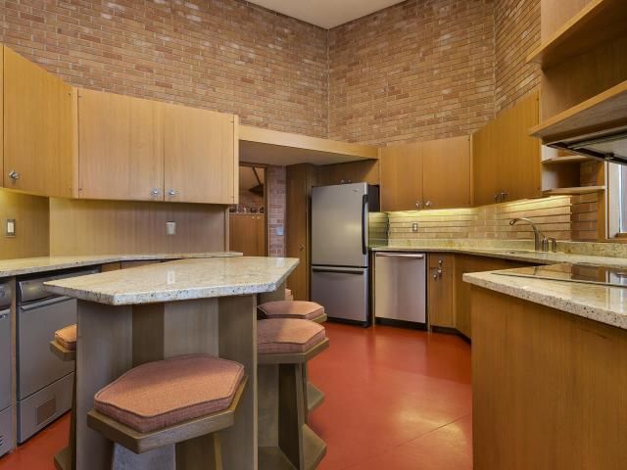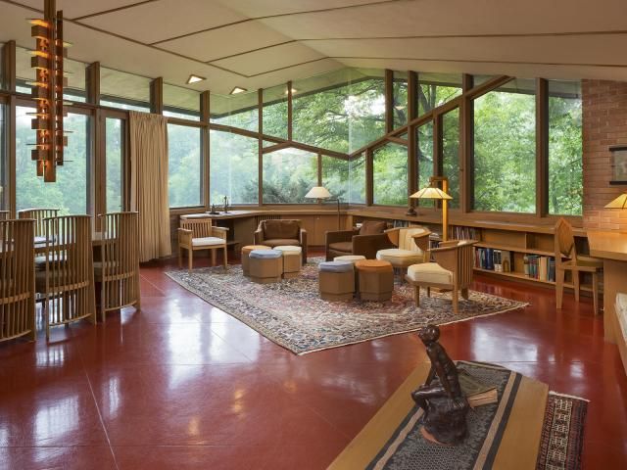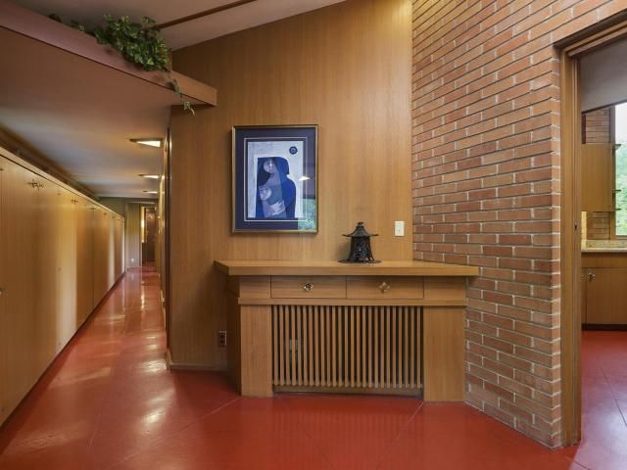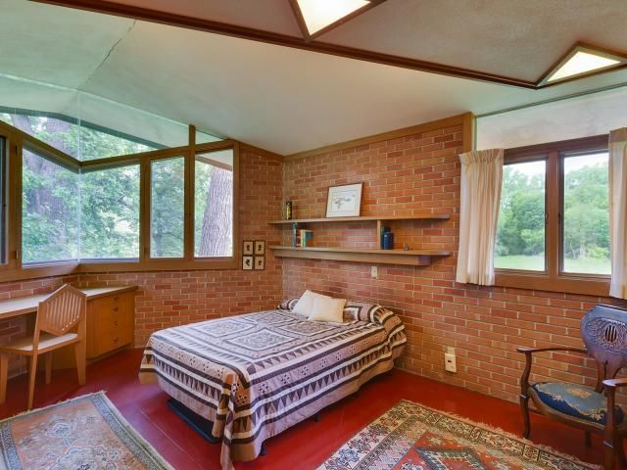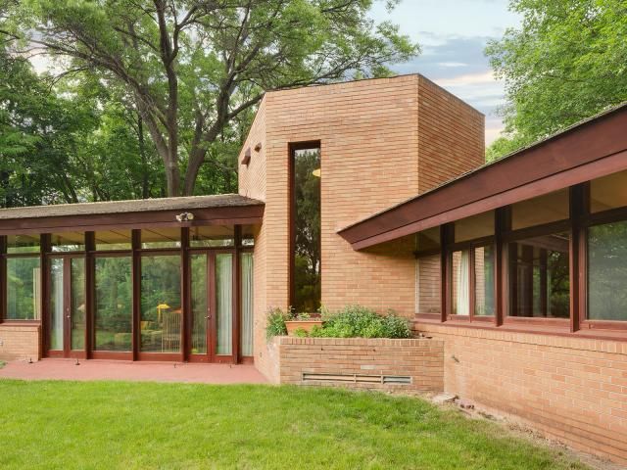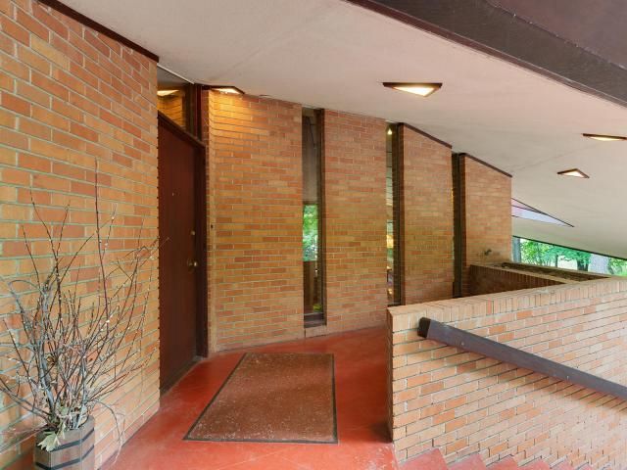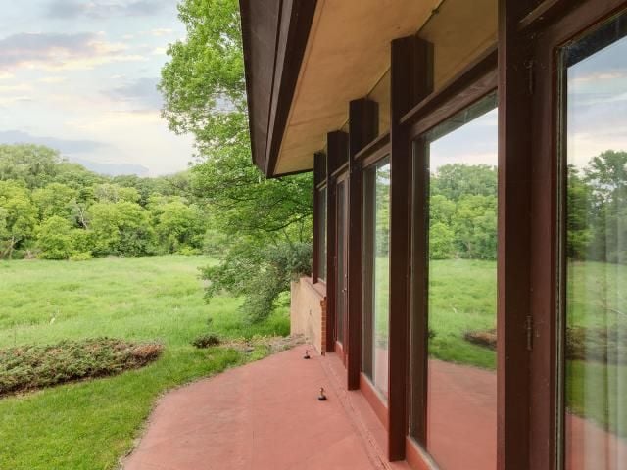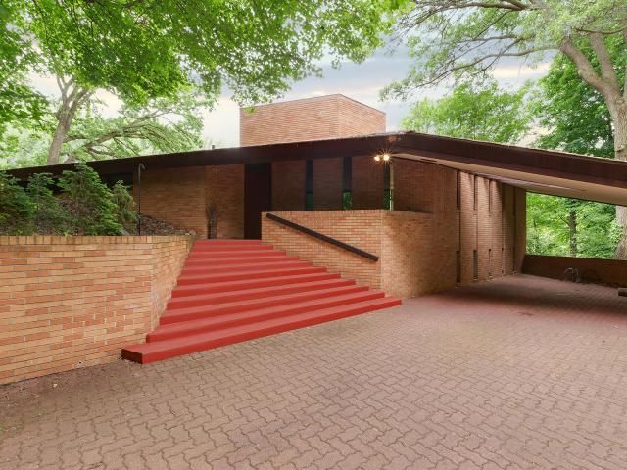A Minnesota Home Designed by Frank Lloyd Wright Is For Sale, Original Furniture And All
Everything from the floor color to the light fixtures is as the architect designed it
When a house designed by renowned architect Frank Lloyd Wright goes on sale, it's a big deal. When the house is only now being vacated by its first owners and all of the original finishing and furnishings are intact, architecture fans swoon.
Nearly 60 years ago, Paul and Helen Olfelt hired Wright to build a home for them in St. Louis Park, a suburb just west of Minneapolis, writes Sam Dangremond for Town & Country. Now the couple has reached their 90s and are selling the three-bedroom, two-bathroom house for $1.4 million.
The Olfelts hired Wright in 1958 and worked with him personally before his death in 1959, explains Michele Debczak for Mental Floss. The house was completed without him in 1960, but his style is still abundantly evident, reports Tara Bullucci at Apartment Therapy. The ranch house has a dramatic, angled roof over the entry, an open floor plan, huge windows that look out on a lush meadow and surrounding woods, a large hearth, vaulted ceilings and a concrete floor colored Cherokee Red, a hue the architect favored in many of his houses, including the iconic Fallingwater.
The St. Louis Park home is filled with furniture and fixtures designed by Wright as well. Hexagon-shaped ottomans nestle together in the living room area, a geometric light hangs poised over the dining table, built in shelves grace walls and the finished basement (rare in Wright's homes) has a long, built-in seat.
The home is one of Wright's Usonia homes. For 99% Invisible, Avery Trufelman explains that Usonia was the architect's "idealized vision of the United States of America: a country that celebrated individuality and personal connections with nature.” Wright also wanted these homes to be simple, affordable and custom-designed for the owner’s needs.
Stroll through the listing and see how the house fulfills Wright's Usonian philosophy. The home, like others designed with the same concept, should "appear to have come up from the ground and into the fresh air and sunshine," according to a website for a Usonian house in Florence, Alabama.
The other part of the philosophy — practical and built to suit the owner's needs — may be why the home features a basement: Wright wasn't "thrilled" about putting a basement on the home the original owners told Kim Palmer of the Star Tribune in February. The couple had to insist that they needed the extra room for their four children.
Editor's Note: This story has been updated to reflect reporting by Town & Country.
