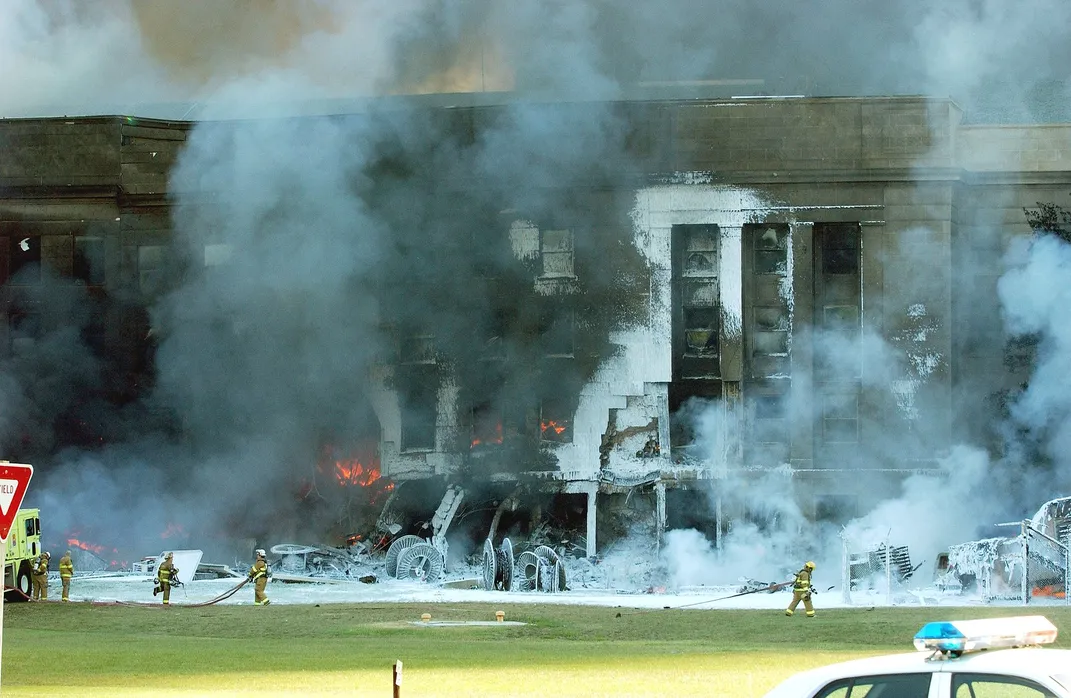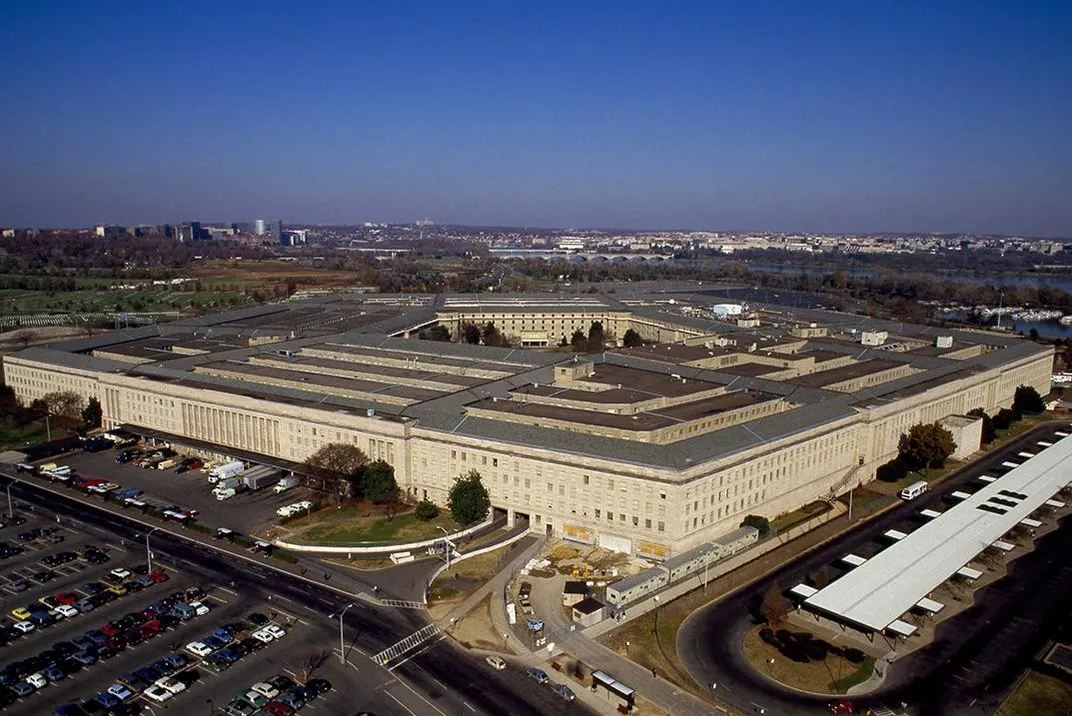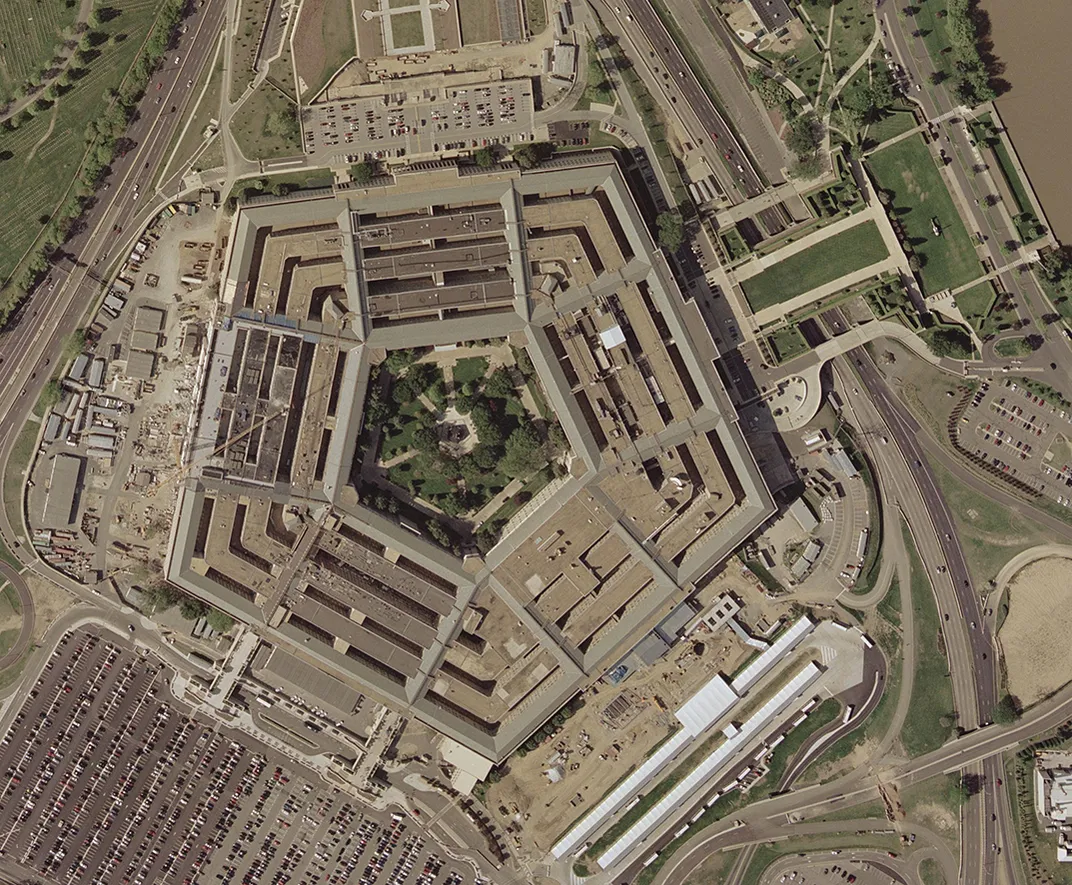Why Is the Pentagon a Pentagon?
Planners battled to ensure the building kept its unique shape
/https://tf-cmsv2-smithsonianmag-media.s3.amazonaws.com/filer/be/74/be746ad3-781b-4895-a8ad-b6e088351f87/thepentagonweb.jpg)
It is one of the most recognizable buildings in the world, and not just because it symbolizes America’s military. It was also the location of one of America’s most horrific terrorism events after American Airlines Flight 77 slammed into the building on September 11, 2001, killing 184 people—64 on the plane, including five hijackers—and 120 Pentagon employees.
Today, some 23,000 workers toil within the Pentagon in Arlington County, Virginia. They undoubtedly get their exercise as they traverse the 29-acre structure and its 17.5 miles of corridors.
But the Pentagon has also one of the more unique shapes ever assigned to an office building. So how did it come to be that way?
The plan for a new headquarters for what was then called the War Department began in 1941, when the nation was nervously watching Adolf Hitler’s aggressive moves in Europe, and the federal workforce in Washington, D.C. was growing as America prepared for war.
The War Department’s 24,000 employees were spread out across 17 buildings in the District of Columbia, according to Steve Vogel, a Washington Post reporter and author of the 2008 book, The Pentagon, A History.

Under pressure from Congress to find more permanent office space for the growing department, the military turned to the head of the Army’s Construction Division, Brig. Gen. Brehon Burke Somervell. He, in turn, tasked the chief of the design section, Lt. Col. Hugh J. Casey, to come up with a building that would fit a five-sided parcel of land that had been hastily purchased just below Arlington National Cemetery, on the Virginia side of the Potomac River, almost adjacent to the current site.
The architects and designers came up with a unique pentagonal plan for the building that would maximize the site’s odd dimensions. Each of the five “wedges” would have several concentric rings of office space, linked to each other through corridors. A courtyard would sit at the center of the complex.
But after a pitched battle with conservationists, who were concerned the building would block the sweeping vistas of Washington from the cemetery, President Franklin D. Roosevelt decided the new headquarters should instead be erected on the current site, which is at the foot of the Virginia side of the 14th Street bridge over the Potomac.
The new location—80 acres carved out of Fort Myer and almost 147 acres from the old Washington-Hoover Airport—was chosen in part because a slum, known as “Hell’s Bottom,” could be expeditiously removed. The government eventually evicted the occupants to make way for the Pentagon.

The new plot of land did not have the same limitations as the previous five-sided site, but the architects stuck with the original pentagonal plan, noting the design’s many advantages. It would “permit easier access from one part of the building to another than could be achieved with a more conventional square or rectangular layout,” says Erin R. Mahan, chief historian in the Office of the Secretary of Defense.
General Somervell wanted a headquarters with office space for 40,000 people. So as not to obstruct views of the city across the Potomac River, the structure could not be more than four stories high. He also wanted something that would require very little steel in the construction, according to Vogel, because that precious material was needed for weapons and ships.
The pentagonal shape could meet all those demands in the most efficient manner possible. But the five-sided plan still had its detractors, especially from members of the U.S. Commission of Fine Arts, a quasi-governmental body that weighed in on design throughout the capital city. A member of the Commission argued to Roosevelt that not only was the building ugly, but that it would make a huge bombing target. In the end, the President said he preferred the shape for its uniqueness, and gave it the go-ahead.
In January of 1943, after 17 months of construction, the Pentagon was completed. With about 6.4 million square feet, it is still today the world’s largest low-rise office building.

Despite the original vision for the building, the Pentagon “has never been able to house the entire U.S. Defense Department,”—even though the military has gone through many contractions over the years, says Mahan. It has shrunk considerably since the end of the Cold War, she says. The Trump Administration in its 2018 budget blueprint, however, plans to grow the Defense Department. The White House says the budget, “begins to put an end to this trend, reversing force reductions and restoring critical investments.”
A massive, 17-year, $4.5 billion renovation of the building, completed in 2011, put an additional squeeze on the building’s occupancy capability because modern offices and cubicles take up more space than the open bays where lower-level personnel used to work, says Mahan. Initially, the building had just 13 elevators, and they were reserved only for freight. Humans wishing to ascend or descend used concrete ramps, installed to save on precious wartime steel. The Pentagon now has 70 modern elevators, bringing the building into compliance with the 1990 Americans with Disabilities Act, says Mahan.
Renovations were underway and did not stop after the 9/11 terrorist attack. The damage—stretching into three of the outer concentric circles—necessitated the rebuilding of some 400,000 square feet of space. Demolition began in October 2001 and reconstruction started just a month later, according to the National 9/11-Pentagon Memorial. The first workers returned to the new offices in August 2002.
During World War II, messengers traveled the hallways by bike or roller skates. As time went on, electric vehicles were added to the mix—a big mistake, as it caused damage to the building’s interior, and chaos for those on foot, says Mahan. In the 1960s, the Secretary of the Air Force, Eugene Zuckert, was struck—not fatally—by a vehicle in a hallway intersection near his office, Mahan says. Today electric scooters are available only for those who cannot get around on their own.
The building renovation was sorely needed, says Mahan. When the overhaul began in 1994, the Pentagon did not meet fire, safety or health codes, had no sprinklers, and because of outdated electrical systems, experienced 20-to-30 power outages daily. Workers can get coffee at Starbucks, an ice cream at Baskin-Robbins, or a bucket to go at KFC—all of which are located within the complex.
The reason for the Pentagon’s shape is no myth, but other conspiracy theories and false beliefs persist, including an absurd claim that a plane never did plow into the building on 9/11. A Cold War rumor persisted that the Soviets had nuclear weapons trained on the building’s courtyard. Supposedly, Soviet satellite imagery revealed the daily movement of large groups of military personnel entering and exiting, leading the Soviet military to presume that the courtyard must contain the entrance to an underground bunker. As the story goes, the Russians trained a significant portion of their arsenal on that spot.
But that’s nonsense, says Mahan. The Pentagon was open to the public at that time, and anyone—including Soviet spies—could have entered the courtyard to buy a hotdog at the popular hotdog stand there. The lunch spot has since become known as “Café Ground Zero,”—gallows humor for a sometimes tension-filled workplace.
In the years since, the hot dog stand has been periodically updated, with the most recent replacement completed in 2008—presumably minus a secret bunker.
/https://tf-cmsv2-smithsonianmag-media.s3.amazonaws.com/accounts/headshot/AliciaAult_1.png)
/https://tf-cmsv2-smithsonianmag-media.s3.amazonaws.com/accounts/headshot/AliciaAult_1.png)