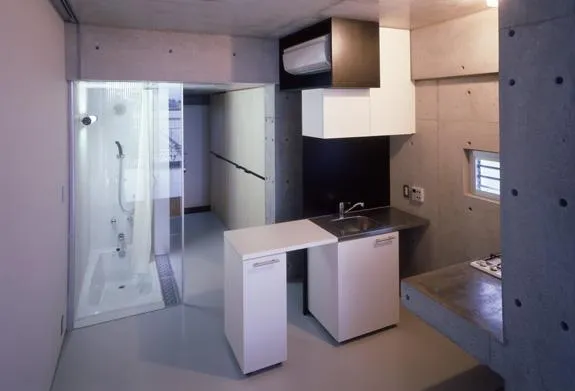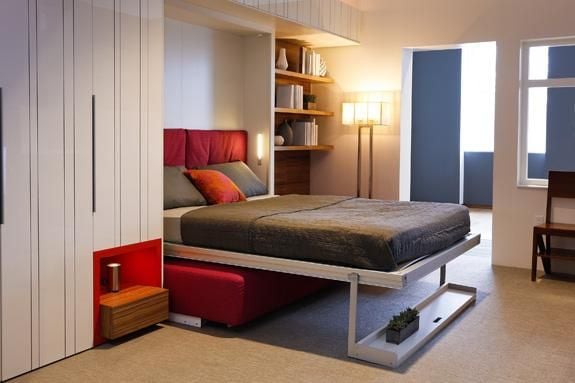Micro Apartments Are the Future of Urban Living
To combat the housing crisis in major American cities, architects are designing smaller, more efficient apartments that will change the way urbanites live
/https://tf-cmsv2-smithsonianmag-media.s3.amazonaws.com/filer/20130221125040micro-apartments-design-web.jpg)
There’s a housing crisis in major American cities: it’s too damn expensive to live in one. In New York City, for example, there are many more single adults –representing a whopping 33 percent of the population– living alone than there are small, affordable apartments. And there’s not much sign of things improving soon. In response to these changing demographics, The Museum of the City of New York launched the exhibition Making Room: New Models for Housing New Yorkers to explore how design can reshape the city’s housing stock and reshape the way New Yorkers live.
Making Room was inspired by Mayor Bloomberg’s PlaNYC, a study created the strengthen the city’s economy, combat climate change, and enhance the quality of life in anticipation of a projected population increase of more than one million people by the year 2030. The report also revealed that building codes and housing laws –including density controls as well as minimum room and unit sizes– that were developed in the early twentieth century no longer reflect the reality of contemporary New York. Under current laws, apartments that measure less than 400-square-feet are illegal in most areas of the city; it’s also illegal for more than three unrelated adults to live together. As urbanites struggle to adapt to rising rents and lower wages, this is obviously ignored quite often, but nonetheless anyone with more than one roommate is technically breaking the law. This housing crisis doesn’t only affect single adults, but also immigrants, the elderly, and single-parent families.
So how do you increase density in an already incredibly dense city? You can either build taller or build smaller. Recently, city agencies have been focusing more on the latter option. Making Room presents several designs for micro-apartments (less than 400 sq-ft), “vertical neighborhoods,” and shared housing models that place a focus on communal spaces like dining areas and kitchens. The models look good, but it’s hard to imagine sharing any type of public space, particularly a kitchen, with relative strangers. All it takes is for one person to leave a few dirty dishes in the sink for the entire shared habitation to descend into chaos – or at least prompt a clutter of passive aggressive post-it notes. Inhabitants would have to be willing to embrace an entirely new lifestyle. It would almost be like living in a high-end SRO (single room occupancy), a type of low-rent hotel traditionally associated with the derelict, deviant, and just down-on-their-luck. But now those SROs come with a designer pedigree.

Though these types of spaces are new for New York, other cities have had luck with smaller apartments. I know in San Francisco, their first micro-apartment building has proven to be a success with both first-time buyers and seniors, among others. Perhaps more than anywhere else though, residents of Tokyo, Japan, are accustomed to living in smaller spaces and the culture values light over total area. Acknowledging that America’s architects have a lot to learn from their Japanese counterparts, Making Room also includes some inspiration images of hyper efficient, minimal, and tiny living spaces in Tokyo.

But the centerpiece of the exhibition is a 325-square-foot model portent created by Clei s.r.l. and Resource Furniture with architectural input from Amie Gross Architects. For those who like modern design, the unit is unquestionably beautiful. The limited space is utilized efficiently and creatively. Every piece of furniture in this model unit seems to open, slide, unfold or transform in some way to serve multiple functions: a chair unfolds into a stool, a couch becomes a bed, the flat-screen TV slides away to reveal a glass bar, and a hidden desk folds down from a wall. It’s all very efficient and it all looks pretty great. Very clean. I was somewhat dismayed to find out that the unit felt larger than my own tiny one-bedroom Brooklyn apartment. But of course, it was an optimized floor plan that didn’t have to worry about natural light, weird nooks, unexpected crannies that usually come with living in a remodeled brownstone or apartment building. This full-scale room really drives the idea of the exhibition home. The 325-sq-ft room looked like a place I could live comfortably. It made the vision of micro-apartments seem a little more palatable – and a little more possible. Of course, these apartments won’t please everyone. But they’re not intended for everyone. They’re presented simply as a design solution to a growing problem for many people the city. Design can only do so much though.
They’re not always practical. And getting people to adapt will be a difficult task. But the city thinks these developments needs to happen – so much so that they’ve sponsored their own competition, adAPT, which called for developer/architect teams to design a building of micro-units for one to two people. The winning design from the team of Monadnock Development LLC, Actors Fund Housing Development Corporation, and nARCHITECTS, will actually start construction later this year.
Making Room is being called a “glimpse into the future of housing” in New York. The exhibition hopes to inspire new designs to better meet the evolving needs of a growing population and changing environmental factors. But perhaps more importantly it also aims to inspire policy changes to make these designs legal and address the larger issues surrounding the impending housing crisis is cities across America.
/https://tf-cmsv2-smithsonianmag-media.s3.amazonaws.com/accounts/headshot/Jimmy-Stamp-240.jpg)
/https://tf-cmsv2-smithsonianmag-media.s3.amazonaws.com/accounts/headshot/Jimmy-Stamp-240.jpg)