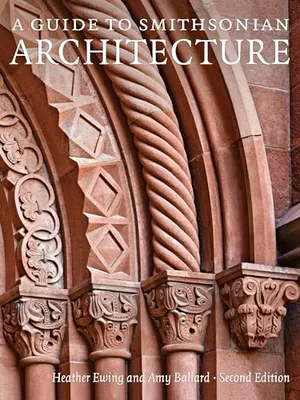Venture Into the Smithsonian’s Underground Complex
Learn about the history and hidden treasures of the Smithsonian’s Quadrangle
:focal(800x659:801x660)/https://tf-cmsv2-smithsonianmag-media.s3.amazonaws.com/filer_public/b5/4d/b54d64c5-eaec-427b-92cd-c8811bedadc5/1980s_qudrangle.jpg)
The elegant Enid A. Haupt Garden sits in the center of the Quadrangle complex, bounded by some of the Smithsonian’s most historic buildings: the Castle, the Arts and Industries Building, and the Freer Gallery of Art. It spreads across 4.2 acres, with courts and contemplative corners designed to evoke a traditional Persian garden, a Chinese water garden, and an ornate Victorian parterre— creating a dialogue between East and West. Despite its grandeur, it is in a sense only a roof garden. Beneath this placid scene is an immense sunken structure housing the National Museum of African Art, the Arthur M. Sackler Gallery, and the S. Dillon Ripley Center. Three separate pavilions in the garden lead to the two underground museums and the education center.
The collection of the African Art Museum was amassed by Warren M. Robbins (1923–2008), a Foreign Service o≈cer, who displayed it beginning in 1964 in a Capitol Hill rowhouse where Frederick Douglass had once resided. Robbins founded the museum to teach Americans the value of African art and culture. Now a leading center for the study and display of ancient and contemporary African visual arts, it became a part of the Smithsonian by a 1979 act of Congress. The Sackler Gallery, together with the Freer, forms the National Museum of Asian Art. It was named for Arthur M. Sackler (1913–87), the pharmaceutical research scientist and marketing executive whose 1982 gift to the Smithsonian included a thousand outstanding Asian and Near Eastern works of art and funding for a building.
A Guide to Smithsonian Architecture 2nd Edition: An Architectural History of the Smithsonian
A Guide to Smithsonian Architecture is a gorgeous and intimate look at the striking buildings across the Smithsonian, providing engaging historical background and focusing on small details you might otherwise miss.
A number of architects and landscape architects contributed to the Quadrangle. In 1978 the Japanese architect Junzo Yoshimura (1908–97), a figure greatly admired by American art patrons and revered in his own country, developed the concept of a discreet building located within and largely under a garden. Shepley, Bulfinch, Richardson and Abbott (today Shepley Bulfinch), the oldest continuously operating American architecture firm, was retained in 1980 to shepherd the project through the historic preservation and design review process and to oversee construction.
In response to comments by the US Commission of Fine Arts and the National Capital Planning Commission, Jean-Paul Carlhian (1919–2012), principal architect for Shepley Bulfinch, significantly reworked the design. He recast the project to harmonize the new facilities with the existing landmark buildings of the Mall. From the strong colors and Victorian skylines of the Castle and the Arts and Industries Building, he developed the pyramidal roofs of the Sackler Gallery and the reddish hue of the African Art Museum. From the arch and wave motifs of the limestone Freer Gallery, he adopted the warm gray granite color of the Sackler and the rounded domes of African Art. The third garden structure, a round, pagoda-like pavilion that provides the entrance to the Ripley Center, was adapted from a drawing by the English garden designer Humphry Repton (1752–1818).
Nearly 96 percent of the Quadrangle lies underground. The engineering and design were extremely challenging, because one-third of the complex sits below the city’s water table. Concrete slurry walls, a construction technique developed in Carlhian’s native France, were used to build the foundations. The engineers had to account for the weight of the garden’s several feet of damp earth and its cast-concrete water features.
Great care was taken to create a graceful descent into the underground facilities. The pavilion entrances have soaring ceilings and huge windows that frame vistas of the garden and the Castle. Carlhian wanted to avoid the association of going down into a “bargain basement” or an underground garage, so he suffused the stairways of the two museums with light from stained-glass windows—amber for the Sackler and blue for African Art—as well as from clear glass skylights in the roof. Each stairway was given its own distinctive design, echoing the forms of the roofs— curved for African Art and diamond-shaped for the Sackler. And at the bottom of each stair is a sparkling water effect, reflecting the light from above.
/https://tf-cmsv2-smithsonianmag-media.s3.amazonaws.com/filer_public/06/50/0650cb5d-e9cd-4a4d-aee5-e29af2d715f4/african_art_museum.jpg)
/https://tf-cmsv2-smithsonianmag-media.s3.amazonaws.com/filer_public/19/ac/19ac3ff9-f18e-4811-ad9f-0bfbf004e69d/haupt_garden.jpg)
Smithsonian Institution
Read more in A Guide to Smithsonian Architecture 2nd Edition, which is available from Smithsonian Books. Visit Smithsonian Books’ website to learn more about its publications and a full list of titles.
Excerpt from A Guide to Smithsonian Architecture 2nd Edition © 2022 by the Smithsonian Institution
A Note to our Readers
Smithsonian magazine participates in affiliate link advertising programs. If you purchase an item through these links, we receive a commission.

