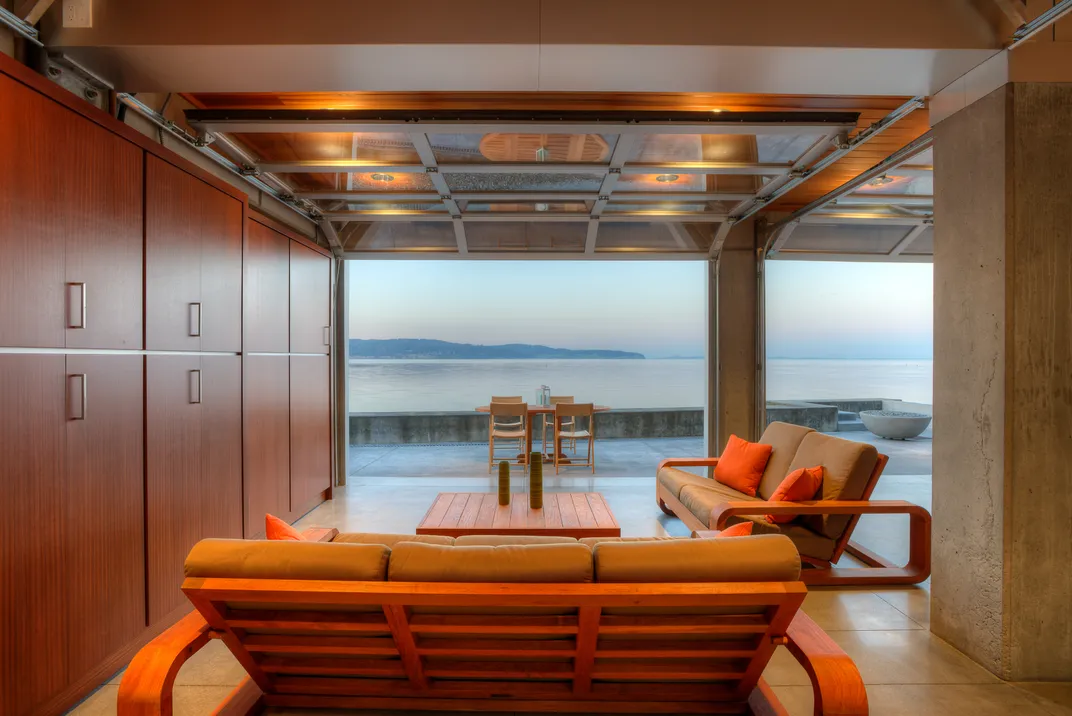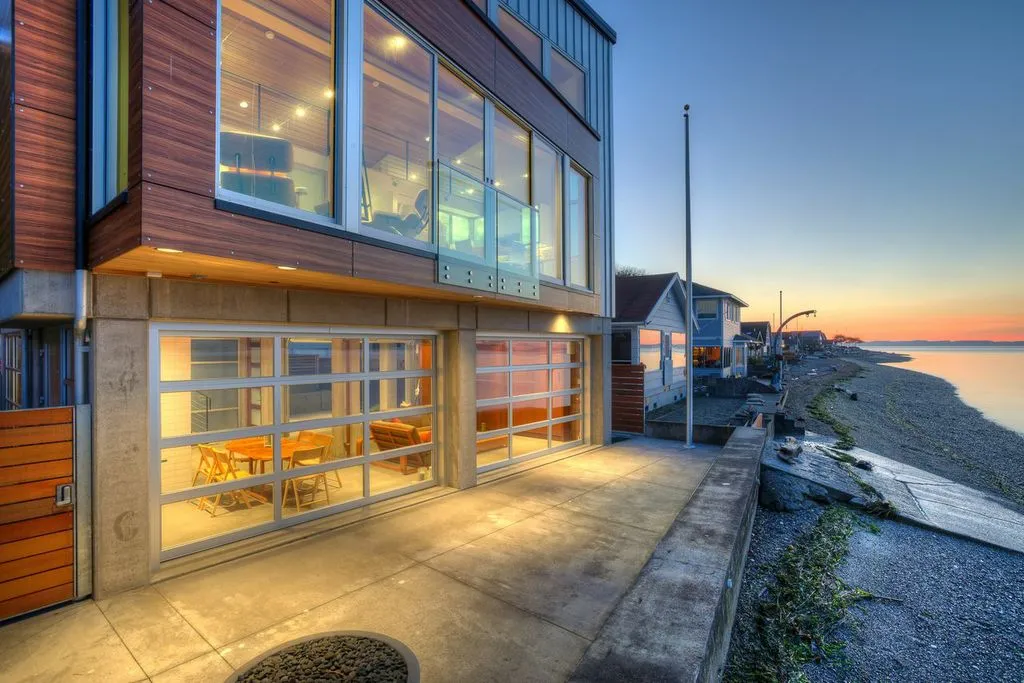This House is Built to Withstand the Force of a Tsunami
A clever idea to let water flow through a home may allow residents in Puget Sound to escape the fate that locals centuries ago could not
:focal(555x141:556x142)/https://tf-cmsv2-smithsonianmag-media.s3.amazonaws.com/filer/8f/79/8f79f134-0c56-4183-87f2-726af5211c60/tsunami-house-1.jpeg)
In 1820, Camano Island, one of the many scattered bits of land along the mouth of Puget Sound, had a piece of its south end break off and slide into the ocean. The violent incident triggered a tsunami that crashed into nearby Hat Island, drowning many of the local Tulalip people.
Fortunately, life in the area since that deadly disaster has been mostly calm. Camano Island today is home to around 13,000 residents, along with roughly 4,000 who come each year in search of a relaxing respite from city life.
On the northern end of the island sits a picturesque 3,140 square-foot waterfront home that lead architect Dan Nelson of Designs Northwest Architects has dubbed the Tsunami House. Standing roughly 30 feet tall, it's designed to stay erect should a similar chain of events strike just as suddenly. And though no building is tsunami-proof (just as there's no such thing as an earthquake-proof building), Nelson says that the remodeled structure his team drew up is expected to withstand the impact of high-velocity wave walls with heights of up to eight feet as well as a 7.8 scale earthquake and 85 mph lateral winds.

This was accomplished by positioning the home's main two floors about nine feet above ground, a unique setup made possible through a series of sturdy support columns strategically located beneath it. A steel frame further reinforces the pillar system. Gaps between the columns are then filled in with clear glass doors that, like garage doors, slide shut from overhead, disguising the lower level as an ordinary room.
I say disguised because all items and materials kept in this “flood room” have been certified waterproof. Here you won't find any electrical outlets, as all the power is circulated and supplied to the living quarters above. The glass doors are fashioned so that, in the event of a tsunami-like catastrophe, the force of the flooding should cause them to breakaway with ease. Allowing the rush of water to flow through the bottom chamber and out the opposite side disperses the brunt force and reduces pressure on the columns.
“If the building was a solid wall instead of columns filled in with glass doors, the whole thing could collapse under the momentum of the wave,” Nelson explains. “We opted to enable the building to stay intact by letting the water move through along a path of least resistance.”

The architect highlights the fact that the remodeled 40s-era home was modified to exceed the strict building safety requirements outlined by the Federal Emergency Management Agency and the Army Corp of Engineers for local waterfront houses. Officials have grown keenly aware of the region's susceptibility to widespread flooding. The Cascadia Subduction Zone, one of the largest active faults in North America, sits about 50 miles offshore. This 680-mile stretch of colliding tectonic plates, which runs from Vancouver Island down to northern California, has unleashed cataclysmic destruction in the past, most recently in 1700 when a 9.0 earthquake caused nearby trees to sink and generated a massive tsunami that rose as high as 33 feet as it barreled its way toward Japan's coast.
While modern-day settlements have yet to suffer such a catastrophe, the looming threat has prompted local communities to begin bracing for a dreaded scenario. Last year, residents of the coastal city of Westport voted to fund a project that involved turning an elementary school into the first tsunami-resistant emergency shelter in the nation. By 2015, the roof deck, which sits 55-feet above sea level, will be remodeled to accommodate as many as 1,500 evacuees.
Nelson, who specializes in waterfront homes, believes his Tsunami House can be scaled up. And since his design has received some acclaim, he's gotten more inquiries from potential clients, even one from as far away as New Jersey who's looking to redesign his property in the aftermath of Hurricane Sandy.
"Even though the buildings there use the same principle as the one we designed, they basically don't do more than put a house on stilts," he added. "What we've shown is that you can make a home that can withstand disasters and also look beautiful."
/https://tf-cmsv2-smithsonianmag-media.s3.amazonaws.com/accounts/headshot/tuan-nguyen.jpg)
/https://tf-cmsv2-smithsonianmag-media.s3.amazonaws.com/accounts/headshot/tuan-nguyen.jpg)