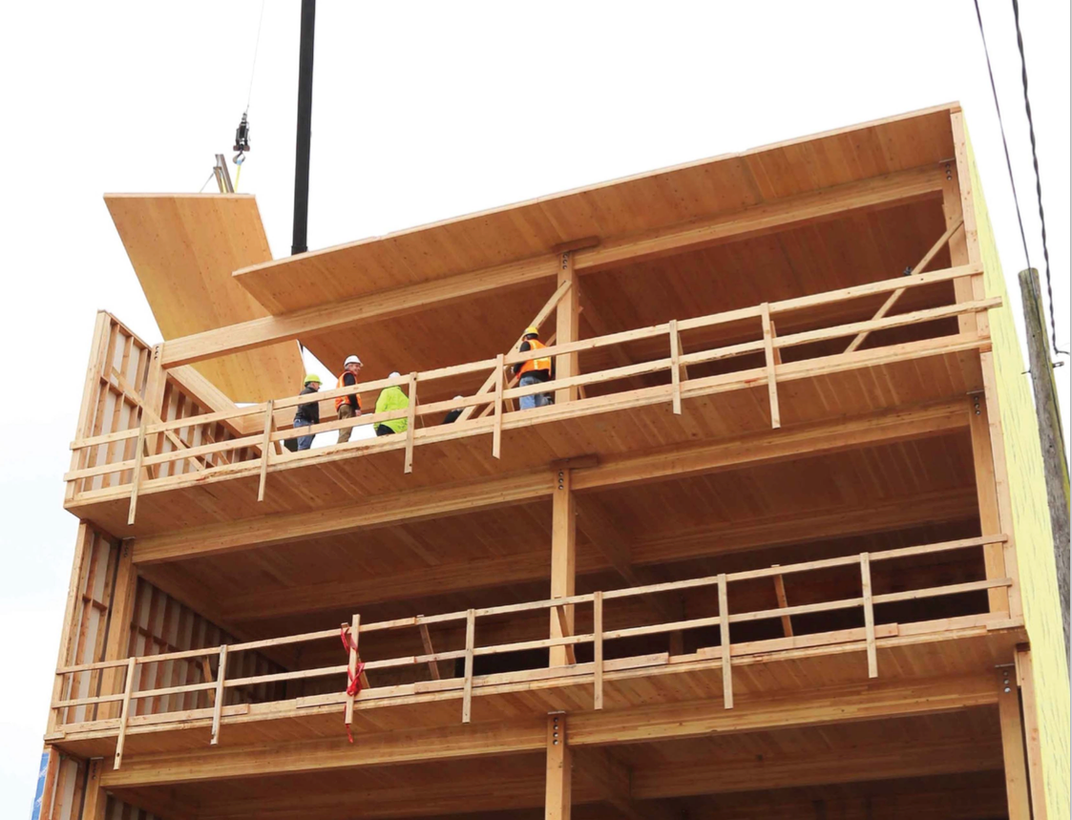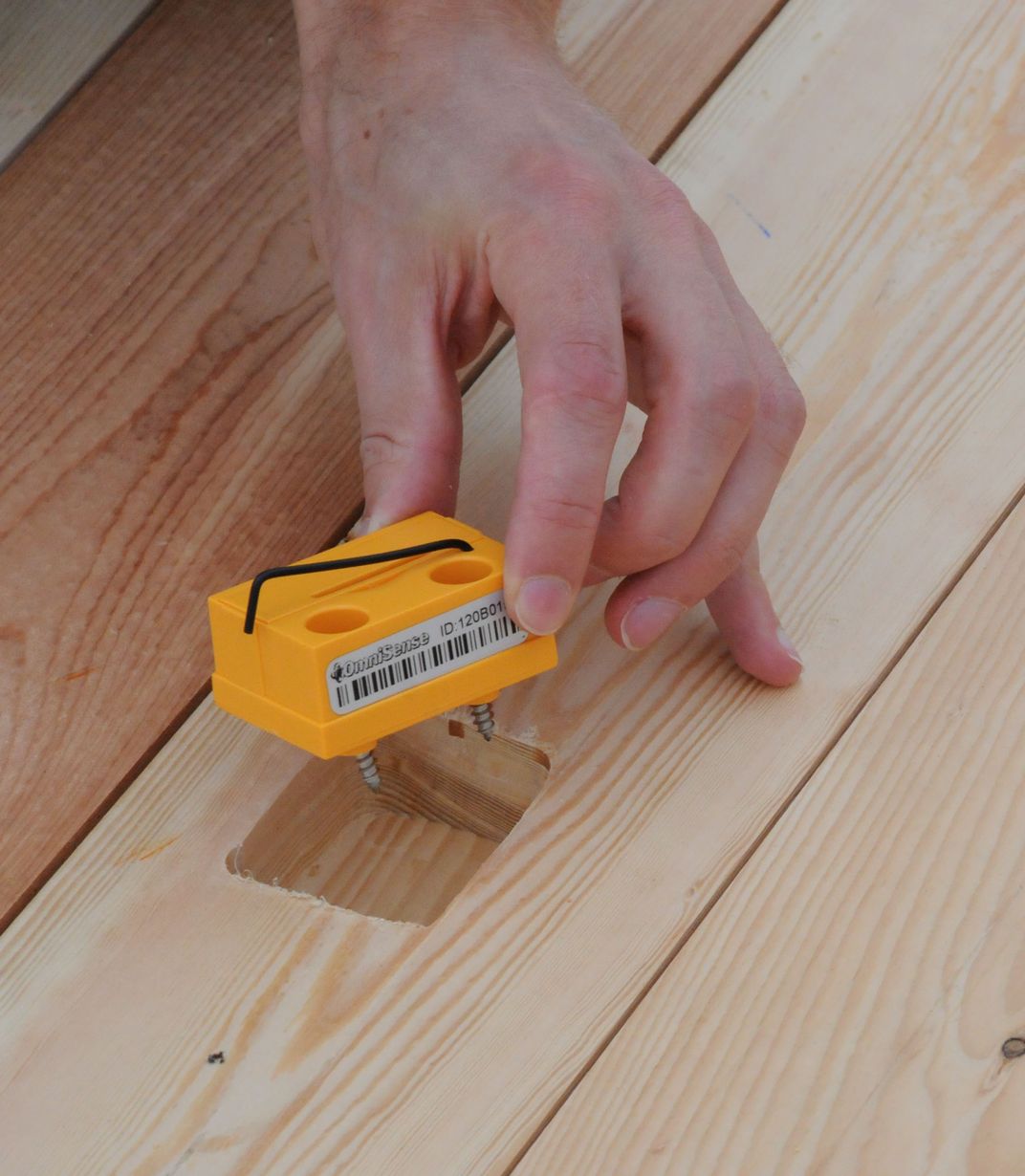Move Over, Steel: The High Rises of Tomorrow Are ‘Plyscrapers’
Light, strong and renewable, wood may change how tall buildings are built
/https://tf-cmsv2-smithsonianmag-media.s3.amazonaws.com/filer/51/f9/51f95b55-9fbc-4ff8-8953-87f24154aebe/screen_shot_2016-09-29_at_113137_am.png)
Humans have been crafting shelters out of good ol’ reliable wood ever since our ancestors solved the problem of chopping down trees. In everything from simple huts made of branches, to broad pavilions with large timbers set in post-holes, wood has always featured prominently.
In Europe, there’s evidence of wooden structures from at least 4000 B.C., and we were building probably well before that, given that wood typically doesn’t hold up well after being buried for millennia. And the ones that are still standing today aren’t mere hovels: Switzerland claims the House of Bethlehem, from 1287 A.D.; the famous Urnes stave church in Norway was erected around 1130 A.D.; and the great-grandtemple of them all, standing at 122 feet tall, is Japan’s Horyu-ji pagoda, built in 607 A.D.
But wood can only build so high, so as cities grew, builders began to use new materials. The modern skyline in many cities is almost exclusively shiny glass and polished stone, supported by steel and concrete.
Yet now, wood is making a comeback in a new way.
One big boon—which architects and engineers hope will make big buildings lighter, cheaper to build and more environmentally friendly—is a material called cross-laminated timber, or CLT.
“I’ve been here for nearly 30 years now, and during that time there’ve only been a few items that have generated a bit of buzz and interest. This is one of those items,” said David Kretschmann, a research engineer with the U.S. Forest Service’s Forest Products Laboratory (FPL) in Madison, Wis. “It’s energized the wood product community and a lot of people want to see it succeed.”
In use in Europe for nearly 20 years, CLT and other so-called mass timber products have been key design elements of projects like Puukuokka in Finland, an eight-story residential building; and Norway’s Treet, at 14 stories, the world’s current tallest timber building. When finished, University of British Columbia’s Brock Commons 18-story building will hold the record for tallest CLT-constructed structure. And 18 stories is by no means the limit: Swedish architects have proposed a 34-story wooden building, called “Trätoppen,” for Stockholm's city center, and Cambridge researchers and architects have designed an 80-story, one million square-foot giant at the Barbican in London, primarily made of wood. At 984 feet tall, it would rank as the world’s 18th tallest building, just ahead of Four World Trade Center in New York City.
The tallest proposals are likely years away from reality, but plenty of others have already been pushing wood in that direction: up.

CLT differs primarily from currently available glued or nailed products already on the market in that it is made from boards that are stacked and glued in alternating, rather than parallel, layers. Panels can be very large, and very thick: one of the two CLT manufacturers in the U.S. is capable of producing CLT panels 98 feet long, 18 feet wide and 19 inches thick.
Its benefits are numerous. As strong as any old-growth timber and nearly as strong as steel, it can be made from leftover sawmill scraps as well as new material. Panels can be used as floors or walls. By using fewer concrete or steel support structures, or none at all, the overall weight of a building made from wood is far less, requiring much less foundation concrete. And in the same way paper mills cultivate fast-growing species that can be harvested while still relatively small, CLT panel fabrication does not require trees of a stately girth.
There’s also the idea that by using more wood in construction, and fewer carbon-producing materials like concrete and steel, the buildings themselves become carbon sinks rather than carbon producers. And by milling the panels to the exact specifications at the factory and delivering them ready to put in place, structures can go up much faster: London’s nine-story Stadthaus, completed in 2009, took 23 weeks less to complete than a comparable concrete building.
“CLT is, in a way, a very large scale version of an IKEA cabinet; we’re prefabbing and designing a system, to the millimeter, and connecting it together with steel elements,” said Thomas Robinson, lead architect of LEVER Architecture in Portland, and one of the two winners of the inaugural Tall Wood Building Prize Competition held in 2015. His firm’s project, dubbed Framework, will be 12 stories when complete.
The other winner, 475 West 18th by architectural firm SHoP, is a 10-story residential building to be constructed near the High Line Park in New York’s Chelsea neighborhood.
So if it’s so great, why aren’t cities sprouting mass timber buildings like a fertile garden? Partly,because building laws haven’t caught up yet, and partly because it’s not a known quantity.
“It’s something new to the U.S. market so there’s a basic lack of familiarity with it,” said David Barber, fire engineer and principal with Australia-based design-build firm Arup. “Officials haven’t touched it or seen it in construction, so there is a significant barrier. It’s very hard to approve something when you’ve never seen it.”
Right along with the need for shelter goes the requirement that human habitations be safe, and the folks who write the codes want to know how any new material, CLT included, holds up to fire, water, earthquakes, weather, degradation, or any other apocalyptic force that might bring a building down. And testing new materials can rack up the bills in a hurry.
“The system we have is one we’ve built up over time, and in order to have some innovative products, you have to find someone will basically stick their necks out to make it happen,” Kreschmann said. “There are places that are familiar with wood, like the Pacific Northwest, so they tend to be much more friendly towards innovative uses of products. It’s a little more difficult in places where there’s a steeper learning curve.”
Fire is a big question, and rightly so, given that wood is not only a building material but a fuel. Virtually every great city in history has also had one or more “great fires”—Constantinople, Rome, London, New York.
Consequently, fire testing is extensive, rigorous and therefore costly, running in the hundreds of thousands to millions of dollars, even though timbers as thick as CLTs are slow to ignite, especially when covered with drywall or gypsum board.
“It’s not like putting a lot of little toothpicks up together,” Kretschmann said. “These big massive panels require a lot of energy to burn.”
In fact, CLTs do endow one potential advantage when it comes to fire: when enclosed within the wood structures, as Robinson’s Framework building is designed, the steel and other fasteners are less likely to soften and fail in a fire event.
Seismic performance is another concern that’s under investigation at the moment. Kreschmann’s partner at FPL, Doug Rammer, is participating in several National Science Foundation-funded projects to better understand how buildings with CLTs as a core design element can be better designed to withstand earthquakes, and how they will perform under various conditions.
And here’s another aspect most people probably give little thought to: wind. Understanding how truly tall CLT high-rises, 40 stories or more, behave as they intrude into gusty open skies is another question the industry is working towards answering.

For his part, Robinson hopes that areas throughout the country with plentiful but underused forests might be able to build up new market opportunities by leveraging their local natural resources. Plus, avoiding long-distance shipping and transport costs can reduce project budgets.
“My interest in wood came out of being based in the Pacific Northwest, and looking at materials that are readily available and plentiful in the region,” Robinson said. “We were interested in thinking about our building materials in the same way chefs think about ingredients, and tailor what we are doing to the ingredient. Especially if it’s a great ingredient.”
So for now, as CLTs slowly gain wider acceptance, Kreschmann and Rammer said they believe they’ll mostly be used in buildings of somewhat lower elevations, in the neighborhood of 12 to 14 stories. When CLTs are used in taller buildings, it’ll be just as one more material along with concrete and steel.
“We see it as a wonderful, complex material, and anything that allows for more utilization of a renewable resource in improving the lives of the general public is a good thing,” said Kreschmann. “CLT offers an opportunity to do some really innovative and wonderful things, and we want to see CLT be just one more arrow in the quiver that you can shoot at the problem.”
/https://tf-cmsv2-smithsonianmag-media.s3.amazonaws.com/accounts/headshot/Michelle-Donahue.jpg)
/https://tf-cmsv2-smithsonianmag-media.s3.amazonaws.com/accounts/headshot/Michelle-Donahue.jpg)