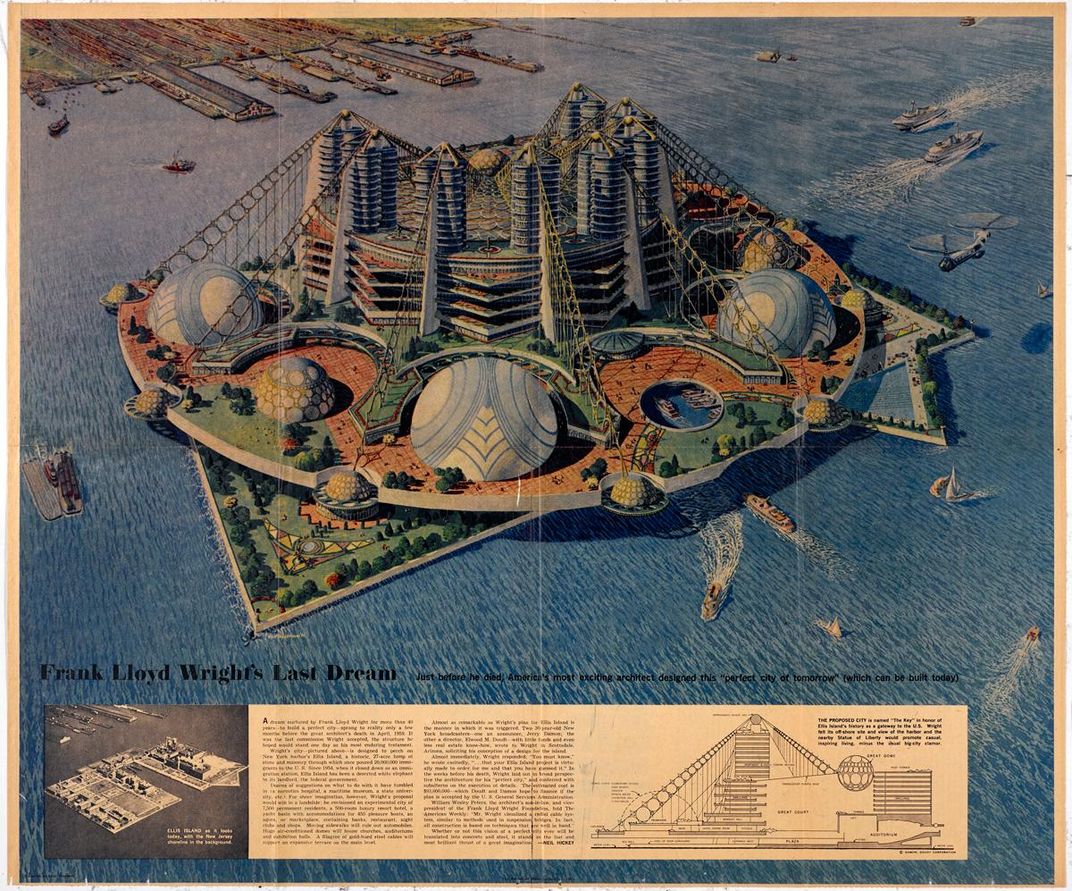New Exhibit Imagines the Buildings New York Could’ve Had
From a gigantic airport, to an urbanized Ellis Island, the show reveals the many fascinating ideas for New York City that never made it off the page
/https://tf-cmsv2-smithsonianmag-media.s3.amazonaws.com/filer/f9/96/f996e7cf-b1d7-490c-9849-166cf2452e69/william_zeckendorf_airport_1945_virtual_reality_illustration_dimensions_vary_courtesy_shimahara_illustration.jpg)
New York City has offered many an architect a canvas to paint soaring wonders of construction and design. But in the shadows of every executed idea are scores that never made it off the drawing pad. Now, a new exhibit is exploring some of those fantastical and ambitious creations, Jenna Scherer reports for Curbed New York.
"Exploring the alternative paths New York City could have traveled encourages us to think beyond the present tense and push the boundaries of what the future of the metropolis holds," the Queens Museum writes in a description for "Never Built New York," on view until February 2018. The exhibit, co-curated by Sam Lubell and Greg Goldin, is full of historic photographs, diagrams and models, giving visitors a glimpse of the "parallel metropolis" that New York could have been.
These designs came from everywhere, even cocktail napkins. According to Will Heinrich of the New York Times, one of the objects on display is a napkin from the city's iconic Plaza Hotel, which contains a sketch made by legendary architect Frank Lloyd Wright just months before his death. The sketch was a plan to redevelop Ellis Island, the gateway for millions of American immigrants that had recently closed, into a futuristic "city of tomorrow" comprising towers, domes and parks.
Like the cocktail napkin, many of the curated items imagine the city with a futuristic eye, playing on ideas to harness the power of advancing technology in creative ways. Decades before the famed New York Subway opened, for instance, the exhibition shines a light on Alfred Ely Beach's proposed system of underground tubes. As Scherer reports for Curbed, the idea was to rocket people around in cars pushed by giant fans, building on engineering advances in the field of pneumatics. Think of it as a proto-Hyperloop.

The advent of airplanes also proved an important source of inspiration for architects. Drawings on view showcase the innovative ways designers tried to make space for the planes in an already densely built city, such as Norman Bel Geddes's "rotary airport," which he envisioned in 1932 to float right off of the tip of Manhattan and turn in different directions to make it easier for aircraft to land with the direction of the wind. William Zeckendorf took it a step further in 1945 with his proposal for an elevated airport that was essentially a platform stretching over the Hudson River for nearly 50 blocks. Adjusted for inflation, it was estimated to cost more than $40 billion to build.
One of the most fascinating re-imaginings on view in the exhibition: a twist on the Queens Museum's prized "Panorama of the City of New York." As Kaitlyn Tiffany reports for the Verge, the intricate model of the city stretching over 9,000 square feet was first created for the 1964 World's Fair. For the exhibition, architecture students made models of 70 of the buildings covered in the show and placed them directly onto the model to give viewers an idea of how different the skyline would've looked if they'd been built.