Smithsonian Announces BIG Plans for Campus Redesign
Led by the innovative vision of Bjarke Ingels, the Smithsonian unveils a 20-year plan for redesigning its south campus
When the Smithsonian set out to find an architect for its south campus redesign—a 20-year project that will overhaul the Institution's oldest buildings—they cast an extremely wide net, searching both at home and abroad for a firm that could blend innovation with respect for historic buildings. After careful consideration, they settled on BIG-Bjarke Ingels Group, a New York and Copenhagen based firm that bears both the name and vision of Bjarke Ingels, a 40-year-old architect from Denmark.
"The Smithsonian is the national museum of America, and it’s located right smack in the middle of the capital, framing the Mall on both sides. In terms of its cultural and historical significance, and of course also the content—the different museums and educational institutions that are a part of the Smithsonian—makes it a super interesting place to work with," says Ingels.
After nearly a year-and-a-half of planning, BIG has revealed its plans for the campus redesign, which includes renovations to the Smithsonian Castle, new entrances for the National Museum of African Art and the Arthur M. Sackler Gallery and improved access to the Freer Gallery of Art and to the Hirshhorn Museum and Sculpture Garden.
"Where today each museum is almost like a separate entity, in the future, it’s going to be a much more open, intuitive and inviting campus to meander around," Ingels said.
Because the Sackler Gallery and the National Museum of African Art are located underground, beneath the Haupt Garden, the entrances to either museum are less noticeable than entrances to other museums. Ingels hopes to fix this by elevating the Haupt Garden at either corner to create angled entrances to the underground museums. "It’s almost as if the spaces underground open up and reveal themselves to the garden and to the Mall," Ingels says. Renovations will increase gallery space in the Sackler and African Art by 30 percent, and skylights will help bring more natural sunlight to the galleries.
He also wants to make the Hirshhorn more accessible off of the Mall by lowering the surrounding wall, which he describes as "incarcerating" the concrete structure. His plan also seeks to put more exhibition space beneath the sculpture garden, so that the museum can accommodate increasingly large modern art installations.
For Ingels, part of the project's unique challenge was balancing innovation with respect for the architectural history of some of the Institution's oldest buildings. The south campus' architecture truly spans nearly every segment in American architectural history, from the Victorian-era Arts and Industries Building to the Hirshhorn's 1970s high Modernism.
"It’s almost turning architecture into an art of reinterpretation," Igels said. "What we tried to do with Smithsonian is reinterpret all of the qualities that are already there, and strengthen and enhance them, and maybe sometimes tweak them, but the point of departure is always the existing character that is there."
The crux of the redesign—and perhaps the first phase that will come to fruition—involves what Ingels calls "the gate to the Smithsonian Institution"—the Smithsonian Castle. Ingels' plan places the Castle front-and-center to a visitor's Smithsonian experience, with expanded visitor services and amenities. The Castle will also undergo innovative seismic upgrades using base-isolation, which effectively places the entire structure on a tray resting on elastic point-foundations that absorb any seismic shock. The base-isolation, while innovative and less intrusive than other methods, also affords the opportunity to dig under the Castle, expanding the underground space for amenities and revealing some of the building's basement vaulted ceilings that have long been hidden from view.
"We're hoping to shift the paradigm away from administration and toward the visitor experience," said Wayne Clough, secretary of the Smithsonian Institution. "The enhancements really focus particularly on public access."
In forming their plan, BIG conducted interviews with directors of individual museums as well as caretakers of the public gardens. The resulting plans, Ingels explains, are the result of a close dialogue with the Institution as well as those who would be most affected by potential change. "The project has gradually evolved and gotten better and better," Ingels says. "Seen from the architect’s perspective, it’s an rewarding way of working because you can test a lot of ideas and you end up with something that is incredibly qualified." The renovations will also result in a 40 percent CO2 emission reduction, with a 34 percent energy savings translating to 53 percent cost savings.
The project is estimated to cost around $2 billion, which will come from a mix of federal and private funds.
/https://tf-cmsv2-smithsonianmag-media.s3.amazonaws.com/accounts/headshot/natasha-geiling-240.jpg)
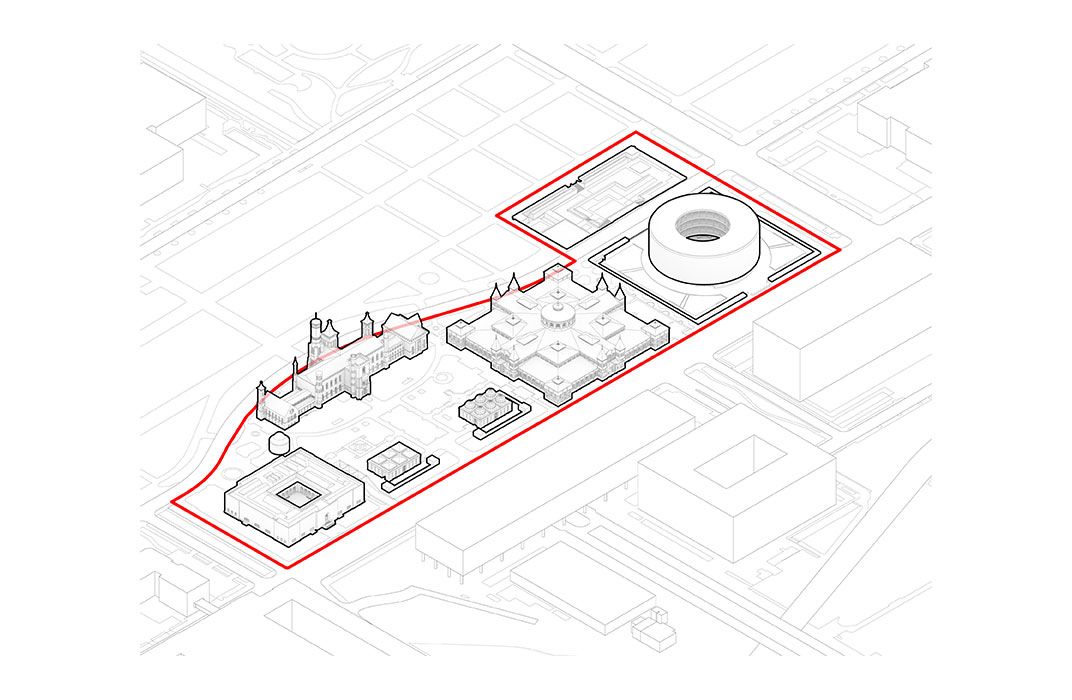
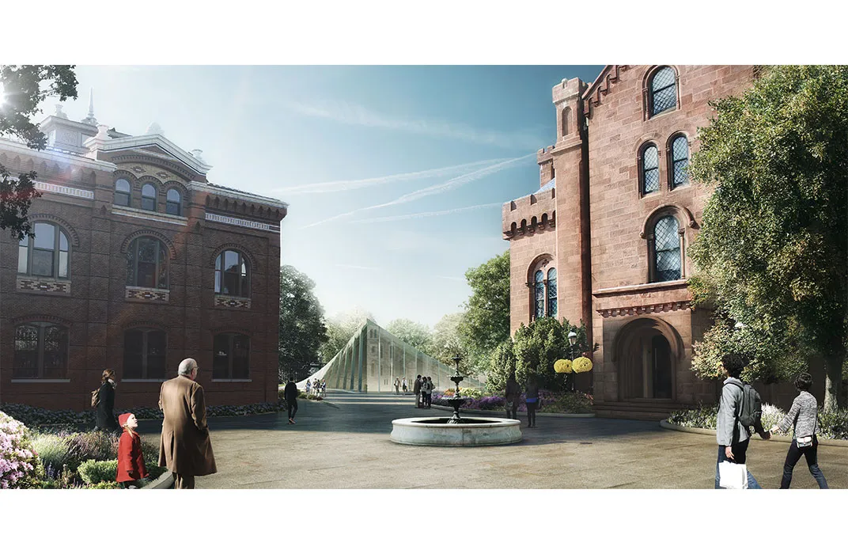
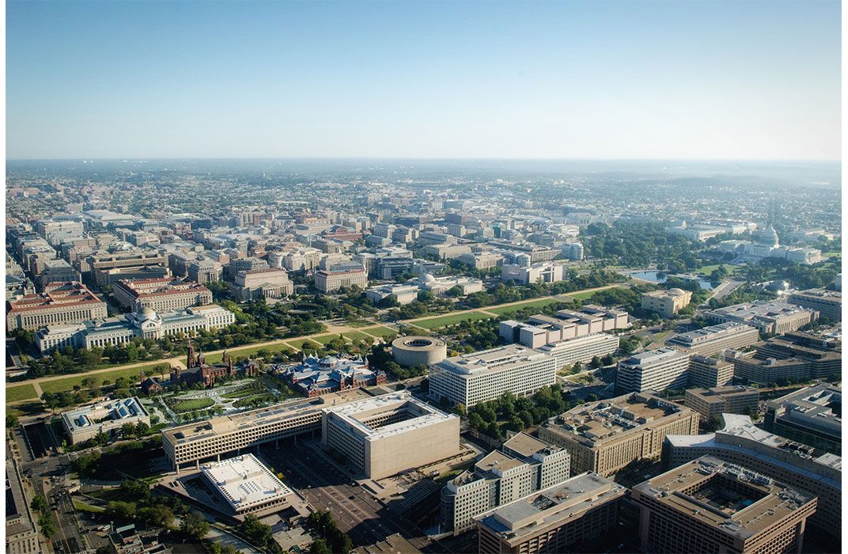
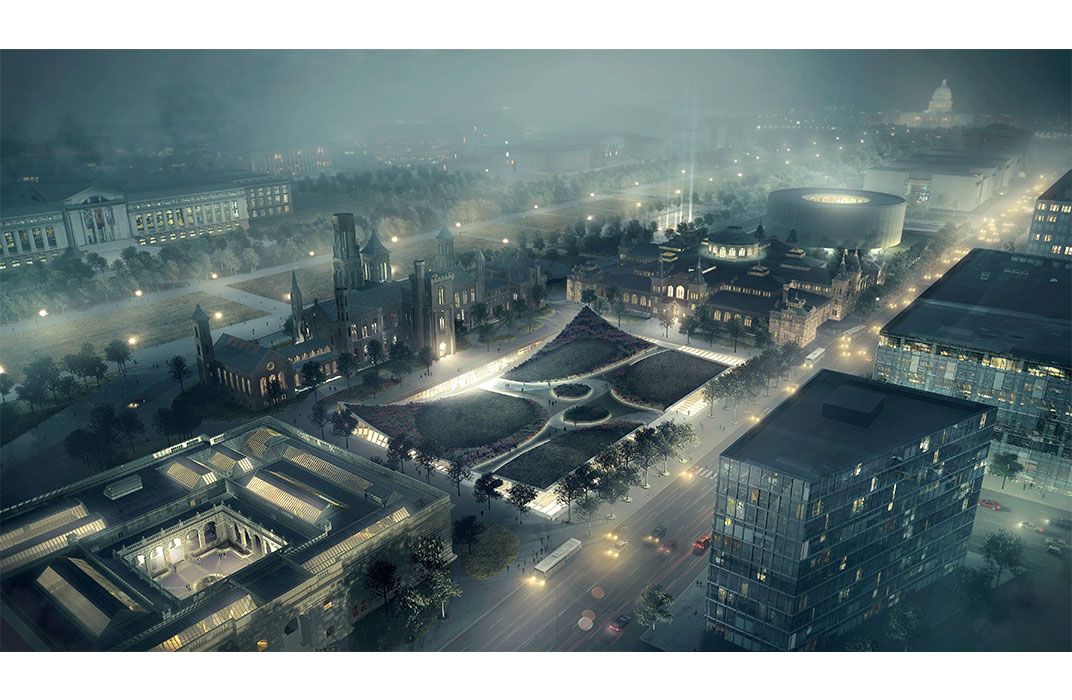
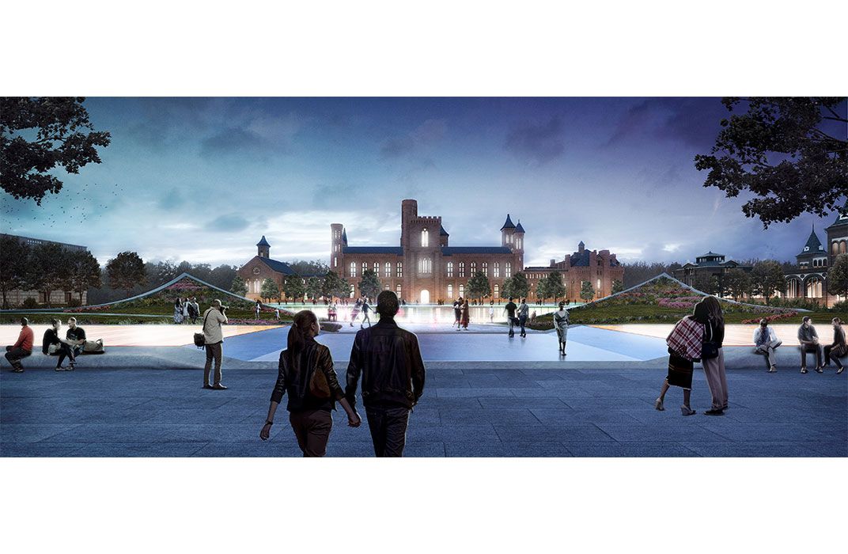
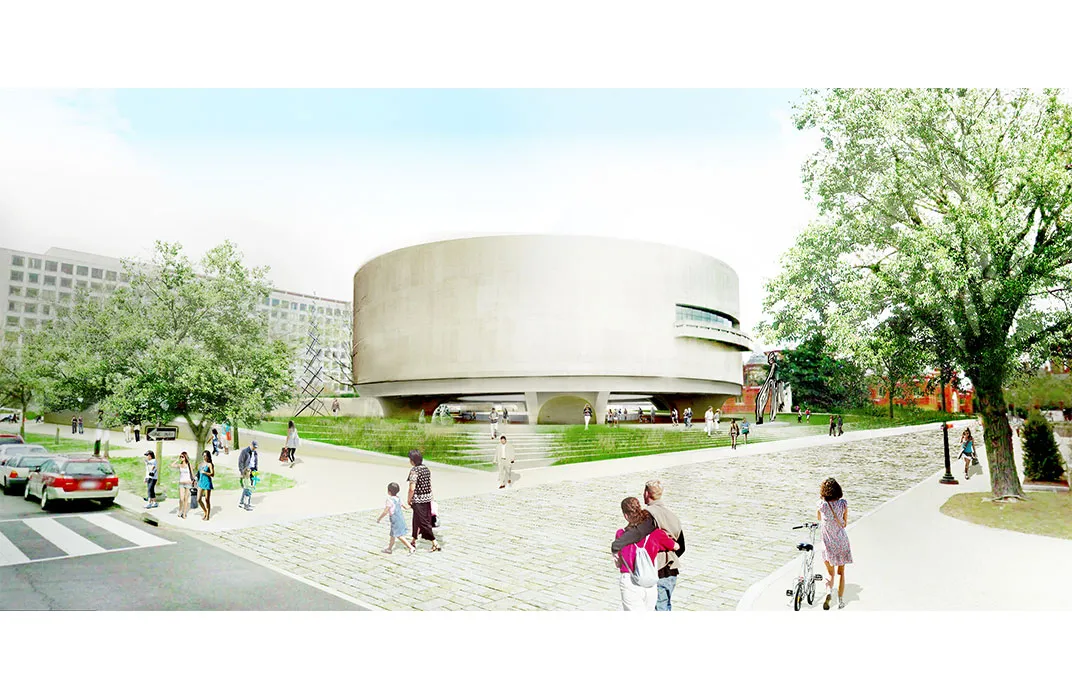
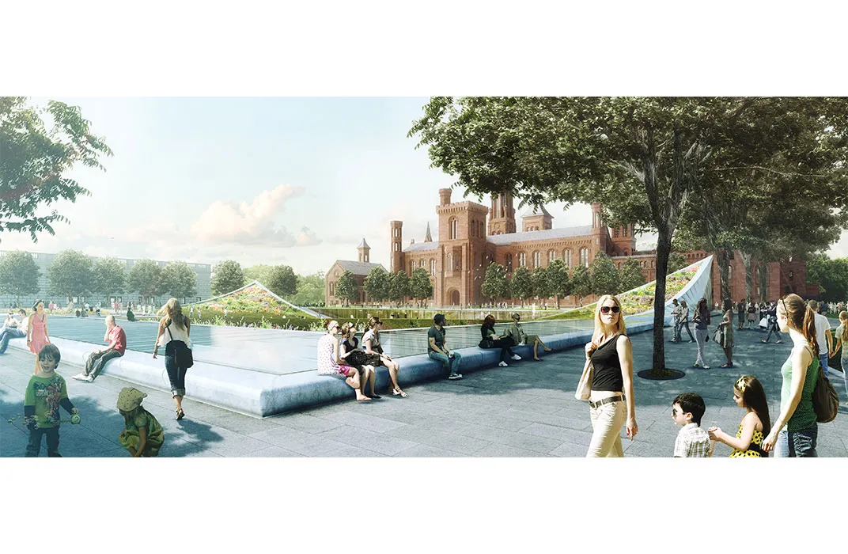
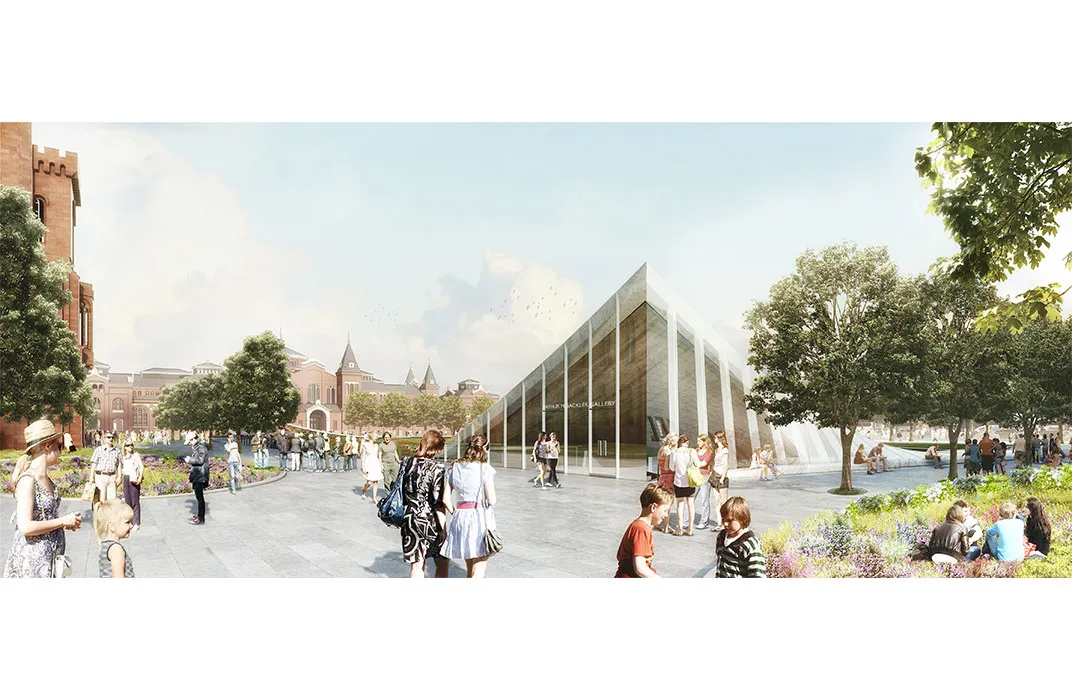
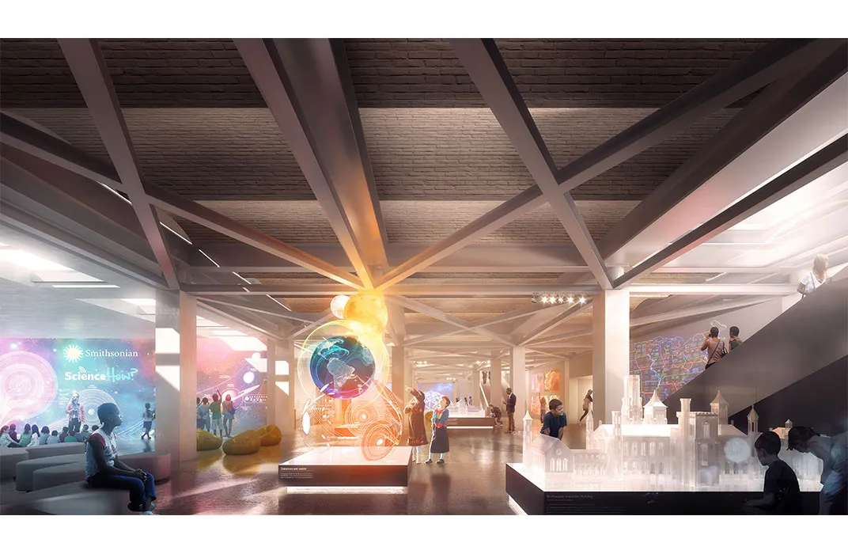
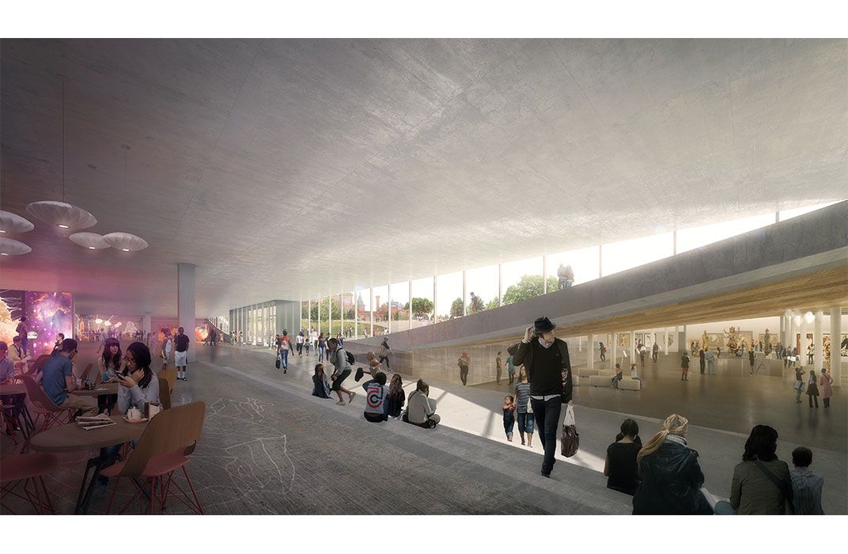
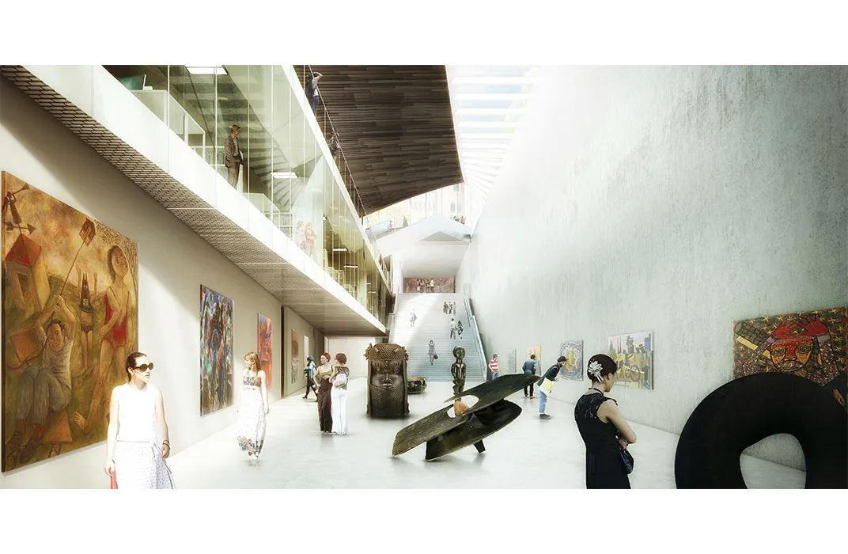
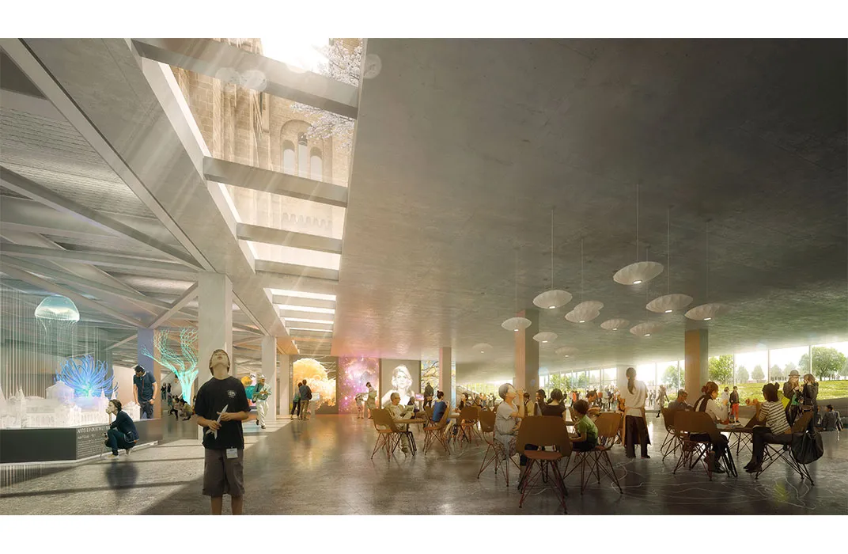
/https://tf-cmsv2-smithsonianmag-media.s3.amazonaws.com/accounts/headshot/natasha-geiling-240.jpg)