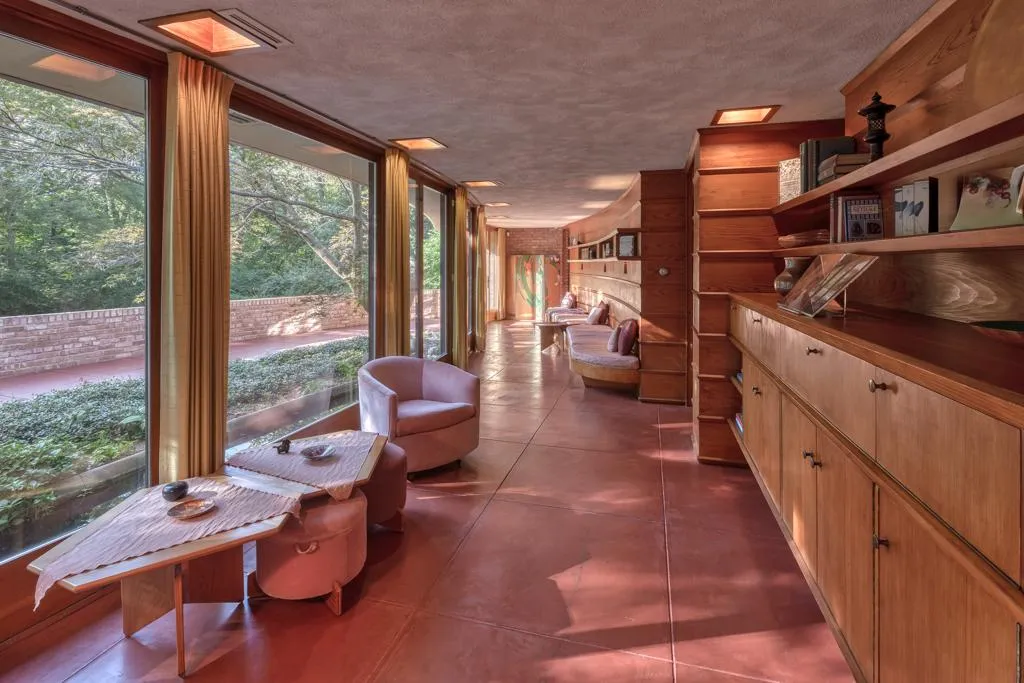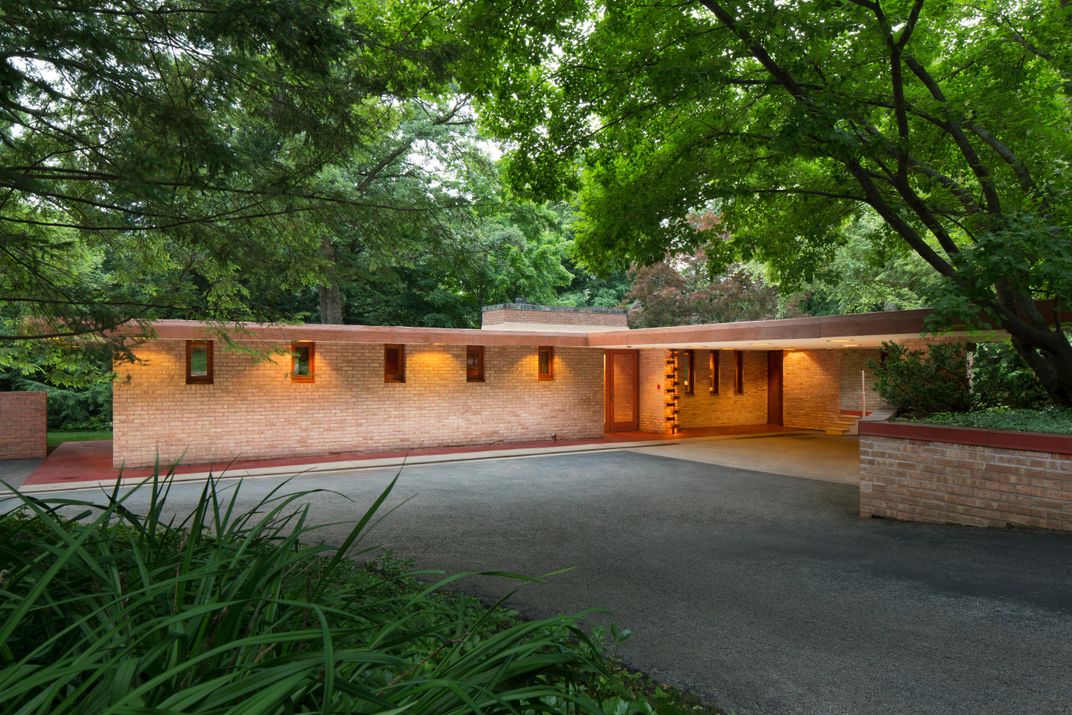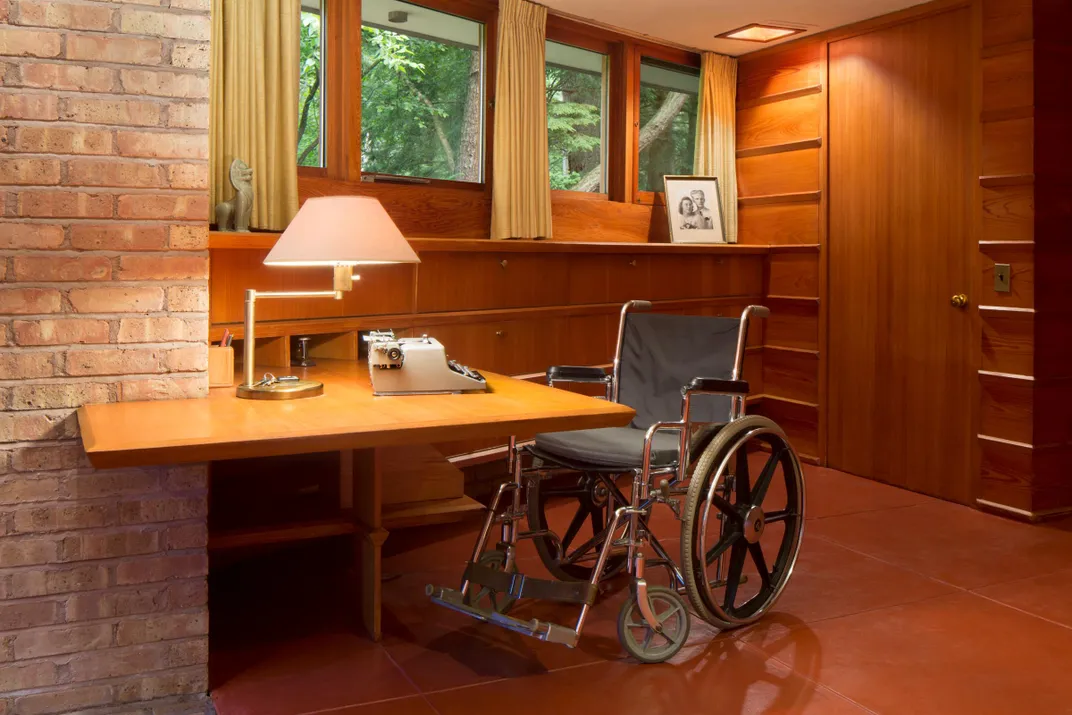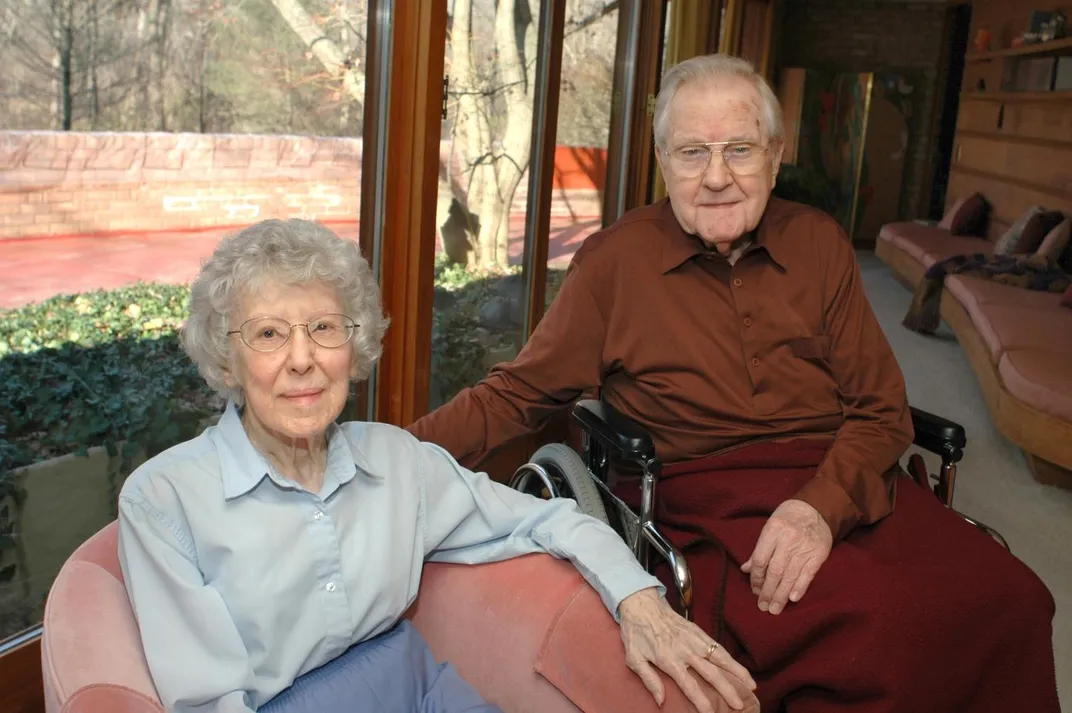This Frank Lloyd Wright Home Was a Trailblazing Example of Accessible Design
The Laurent House in Rockford, Illinois, was built 40 years before the Americans with Disabilities Act became law
/https://tf-cmsv2-smithsonianmag-media.s3.amazonaws.com/filer/5e/d3/5ed34e04-ac6c-4bf3-9051-b1e5315bc550/laurent_6_20_14_0505r2.jpg)
On July 26, 1990, President George H.W. Bush signed the Americans with Disabilities Act into law, stipulating that discrimination against individuals with disabilities, in any part of life, is illegal. Forty years before the act, though, Frank Lloyd Wright became one of the first architects to fully embrace a level of accessibility in housing nearing that outlined in the law with the Rockford, Illinois, home he designed for Ken and Phyllis Laurent. Wright was already an accomplished late-career architect by this time, known for structures like the Unity Temple, the lobby of the Rookery Building, the Robie House, Taliesin, the Arizona Biltmore Resort, Fallingwater and Taliesin West.
In 1946, Ken Laurent, then a 26-year-old World War II veteran, became paralyzed from the waist down when doctors accidentally cut a nerve on his spine while trying to remove a tumor. Over the next couple years, he spent weekdays at a rehabilitation center near Chicago, heading home to his wife, Phyllis, in Rockford on the weekends. But those weekends quickly turned frustrating as Ken and Phyllis struggled to adapt a standard house to Ken’s new life in a wheelchair. They needed something different.

Phyllis found the solution in 1948, when paging through House Beautiful. The magazine featured the Wright-designed Pope-Leighey House in Virginia, one that showcased open spaces and a lack of barriers from one part of the house to another. (That house is now open to the public for tours.) Phyllis showed the profile to Ken, who had received a $10,000 Federal Specially Adapted Housing grant for disabled veterans, suggesting they contact Wright to design them a home. Ken wrote a letter to Wright outlining his disability and what he needed, and suggested Wright build them a home for $20,000. Wright, who would go on from this point in his career to design the Beth Sholom Synagogue in Pennsylvania and SAMARA in Indiana and complete the Guggenheim, wrote back agreeing on all but the price. According to Jerry Heinzeroth, the president of the Laurent House Board of Directors and personal friend of the Laurents while they were alive, the architect replied, “Dear Laurent: We are interested but don't guarantee costs. Who knows what they are today.” From that point, a partnership between Wright and the Laurents was born. A friendship blossomed as well, and once the home was built, Wright frequently stopped by while he was traveling. The Laurents even attended Wright's birthday party every year.
To start designing the Laurent House, Ken wrote down everything he’d need in a home to make his life easier. He sent Wright a two-page letter—one of dozens of letters and documents in the Laurent House collection shared between Wright, his apprentices and the Laurents—outlining everything he could think of: wider doors, lower light switches, lower doorknobs and no elevation changes. Ken stipulated in the message that he wanted room to change his direction without needing to back up his wheelchair, or "inconveniencing guests to rise and move their chairs and furniture to allow [his] passage."
“That was [what] Wright used to begin designing the house,” Heinzeroth says. “It was a very close collaboration between the Laurents and Wright, and that was very unusual for him. But Wright recognized that only Ken could tell him what his specific needs were before he could begin his design process to address them.”

The resulting 1,400-square-foot Usonian-hemicycle home—complete with Wright-designed furnishings, like chairs, tables, desks and built-ins—was complete in 1952. It maintained Wright's typical low-profile style, with clean lines and curving arcs along the front and back that intersected like a perfectly shaped eye, plus plenty of window banks to integrate nature into the design. The project cost a total of about $31,000. The Laurents had no input on the aesthetic design. They trusted Wright to give them what they needed, and the 85-year-old (at the time of completion), award-winning architect delivered.
“Wright took all Ken’s mechanical needs and designed the solution for those into an absolute work of art,” Heinzeroth says, noting that Ken said he wouldn’t have lived a full and complete life without the house that Wright designed. It didn’t just meet his mechanical needs as a person with a disability—it also gave him emotional and spiritual fulfillment. Ken was so enamored of the house that in one of his letters to Wright, he wrote, “Now that we are in the house, it seems we can’t remember when we haven’t lived here.”
The entire design of the home is based around Ken’s eye level. From standing, everything looks low—the fireplace mantel, the light switches, the doorknobs, the furniture—but once you sit, all feels just right.
“When you sit down, the house changes,” Heinzeroth says. “The perspective changes, and you realize that’s what the house should be. That’s how it’s supposed to appear. When you sit in the chairs that Wright designed, you’re at or below Ken’s eye level, which made him the tallest person in the room.”
Wright even designed the ceiling with accessibility in mind. It’s low for someone standing and uniform throughout the house, but for Ken, that equated to a certain level of confidence. “He [Wright] made sure the ceiling height reflected Ken’s comfort level throughout the whole house," says Heinzeroth. "I get goosebumps when I talk about these things. What Wright did for Ken is so special.”

On the whole, though, Wright was pushing forward the conversation about accessibility in a groundbreaking way. This was decades before the Americans with Disabilities Act was even considered, and the house as it is right now would meet 85 to 90 percent of ADA requirements, Heinzeroth says. Wright knew that even if the property was designed in an accessible way, in order to be truly fulfilling it had to be designed with the comfort and well-being of someone with a disability as the first priority.
"The architect should strive continually to simplify; the ensemble of the rooms should then be carefully considered that comfort and utility may go hand in hand with beauty," he famously said. Architects with this mindset continue to push the envelope when it comes to inclusive design.
“Every morning, Ken would come out of his bedroom and he would stop,” Heinzeroth says. “There’s a 60-foot curved window wall there that separates the patio area from the interior of the house. And [Ken told me], ‘Every morning, I looked down that wonderful window wall that made the barrier almost invisible from the inside to the outside. Reflecting on its beauty every morning allowed me to forget about my disability and focus on my abilities.’”

The Laurents lived in the house for 60 years, until their deaths in 2012, and raised two adopted children there. The couple sold the home to the newly formed Laurent House Foundation, which was created according to their wishes to preserve and protect the house. In 2012, the house was added to the National Register of Historic Places. After $430,000 of refurbishments by Wright restoration architect John Eiffler, the house opened to the public as a museum in 2014.
Earlier this year, the Laurent House Foundation finished a brand new visitor center across the street from the museum. It was about a year in the making; the foundation purchased a 1927 house on a double lot in February 2019 and spent time restoring it back to its original style, before transforming it into a full visitor center with a parking lot, bus unloading lane, restrooms and a gift shop. After a two-month-long closure due to COVID-19, the Laurent House reopened on June 27, with guests able to experience the new visitor center for the first time, before walking across the Frank Lloyd Wright-themed crosswalk painted with geometric white rectangles to tour the Laurent House. Keep in mind, pandemic regulations require advance reservations and no more than four to six people per tour.
The Laurents' daughter Jean has said that her father was known to say, "I don't know if I live for the house, or the house lives for me." Ken and Phyllis treasured the home, as did Wright who called it his "little gem," and today it lives on—just as the Laurents had hoped, looking "as if we went across the street for a cup of coffee"—for some 2,000 visitors who walk through its rooms every year.
Planning Your Next Trip?
Explore great travel deals
Smithsonian magazine participates in affiliate link advertising programs. If you purchase an item through these links, we receive a commission.
/https://tf-cmsv2-smithsonianmag-media.s3.amazonaws.com/accounts/headshot/JenniferBillock.png)
/https://tf-cmsv2-smithsonianmag-media.s3.amazonaws.com/accounts/headshot/JenniferBillock.png)